543 N County Line Rd, Chugwater, WY 82210
| Listing ID |
11204674 |
|
|
|
| Property Type |
Farm/Estate |
|
|
|
| County |
Platte |
|
|
|
| Township |
21N |
|
|
|
|
|
Canyon Spring West 1,186 deeded acres. Immaculate Ranch!
The Canyon Spring West Ranch features 1,186 deeded acres of rolling, native grass pastures and a well-maintained headquarters. There are seven fenced pastures with excellent grass and water for livestock. The well located at the headquarters provides water to five stock tanks and two additional wells have stock tanks on them. The ranch is owner-rated at 52 cow/calf pairs year-round. The headquarters features a 2-bedroom, 2-bathroom home with an oversized 2-car garage. The horse corrals are pipe with steel windbreaks and a 30' x 40' barn that features tongue and groove walls, tie racks with feed bunks, and a nice sized tack room. Several additional buildings at the headquarters include an insulated Quonset hut a cement floor, electricity, walk-through door and a 14' overhead door with an opener and a pole barn with a dirt floor, electricity, two walk-through doors, 10' overhead door with an opener and a sliding barn door with several windows for natural light. There is also a set of pipe cattle working pens with six sorting pens with an alley. The Canyon Spring West Ranch is located 14 miles southwest of Chugwater, Wyoming and has year-round access.
|
- 2 Total Bedrooms
- 2 Full Baths
- 2107 SF
- 1187.00 Acres
- Built in 2007
- 1 Story
- Available 9/06/2023
- Ranch Style
- Slab Basement
- Open Kitchen
- Laminate Kitchen Counter
- Oven/Range
- Refrigerator
- Dishwasher
- Garbage Disposal
- Stainless Steel
- Carpet Flooring
- Linoleum Flooring
- Living Room
- Dining Room
- Primary Bedroom
- en Suite Bathroom
- Walk-in Closet
- Laundry
- First Floor Primary Bedroom
- First Floor Bathroom
- Propane Stove
- Forced Air
- Propane Fuel
- Central A/C
- Modular Construction
- Hardi-Board Siding
- Metal Roof
- Attached Garage
- 2 Garage Spaces
- Private Well Water
- Private Septic
- Patio
- Equestrian
- Utilities
- Barn
- Workshop
- Outbuilding
- Private View
- Scenic View
- Farm View
- $3,472 County Tax
- $3,472 Total Tax
|
|
Scott Leach
Clark & Associates Land Brokers LLC
|
Listing data is deemed reliable but is NOT guaranteed accurate.
|



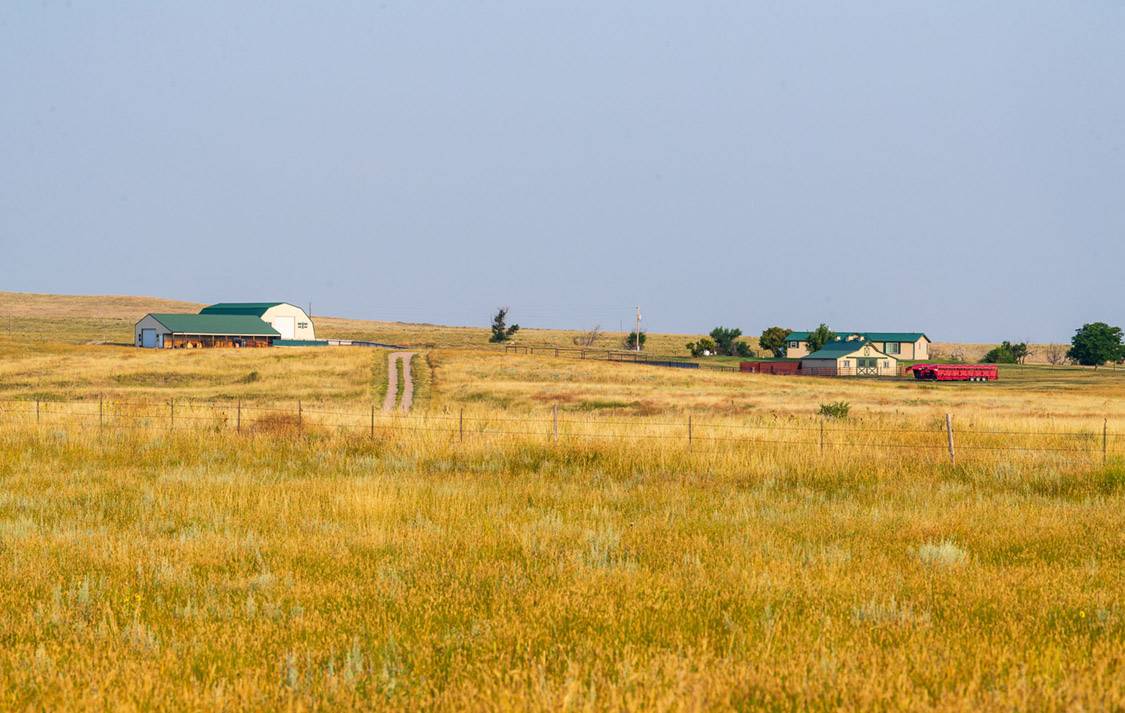


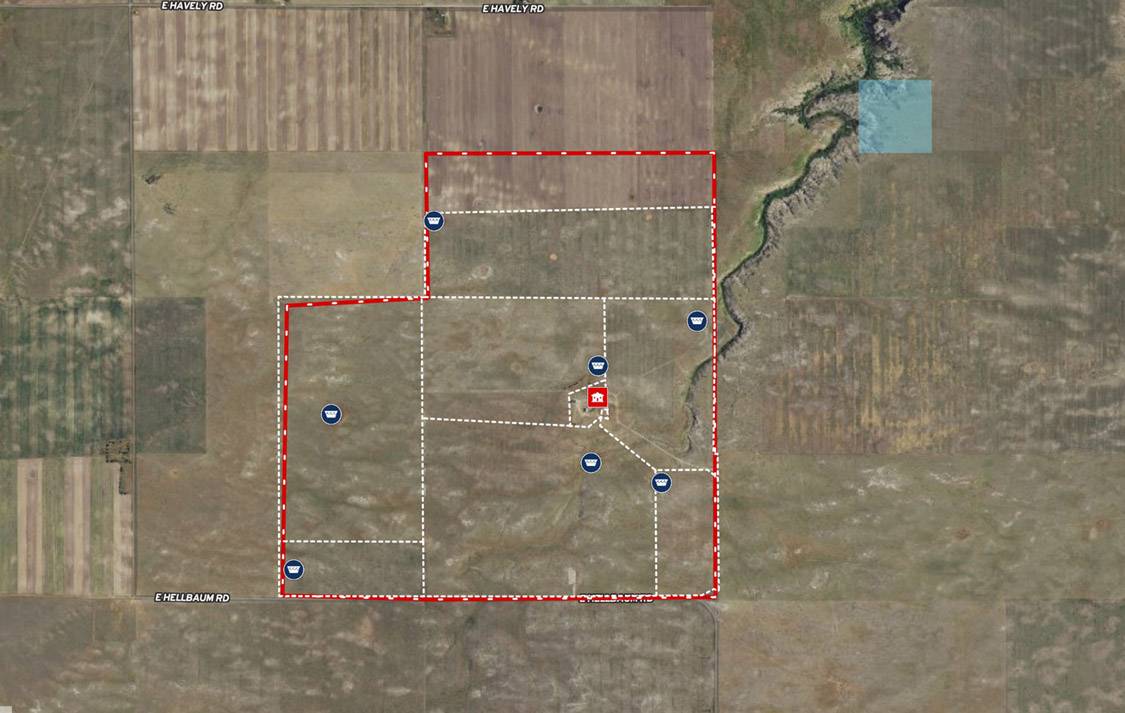 ;
;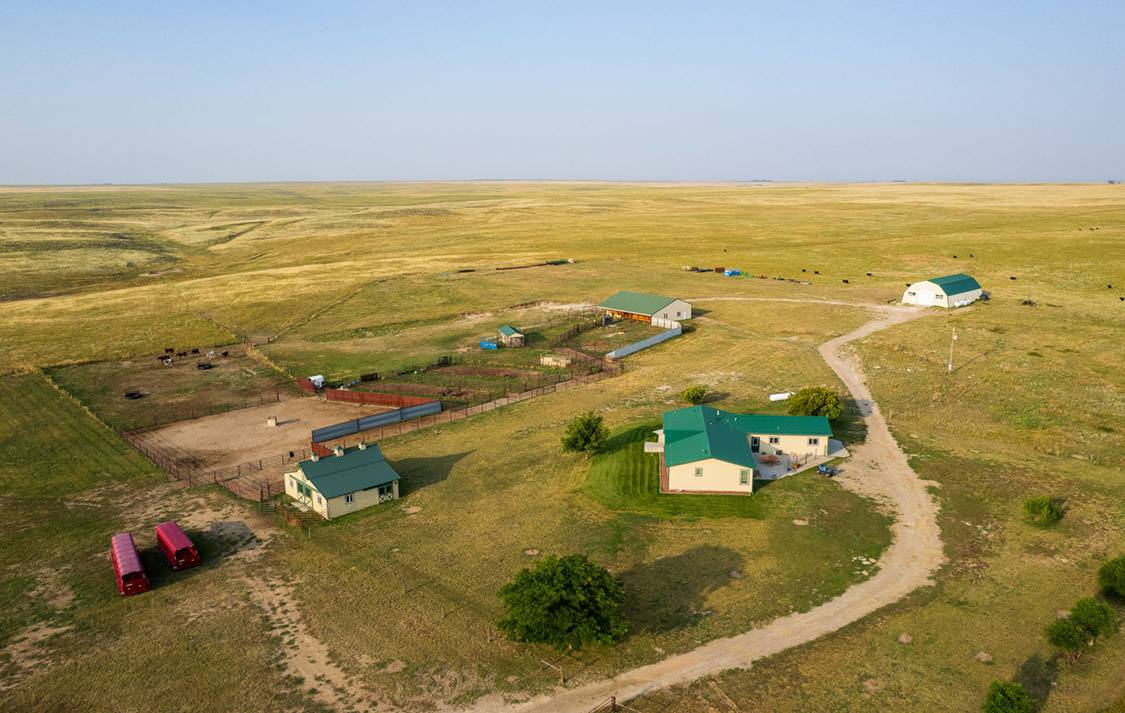 ;
;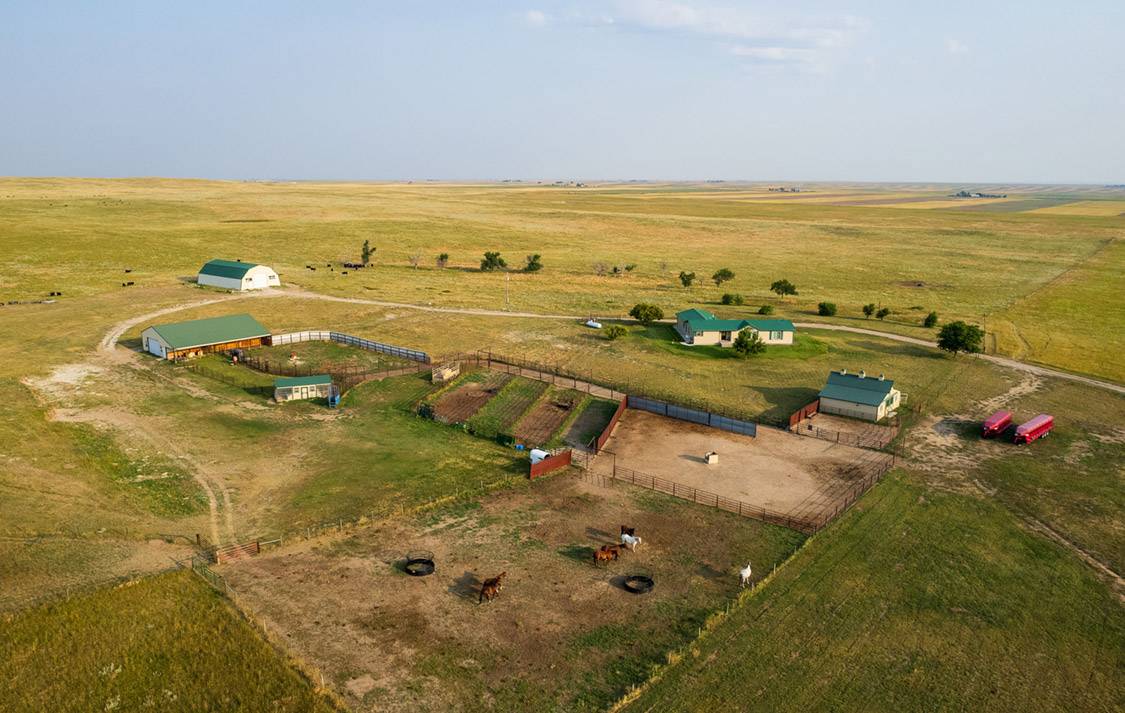 ;
;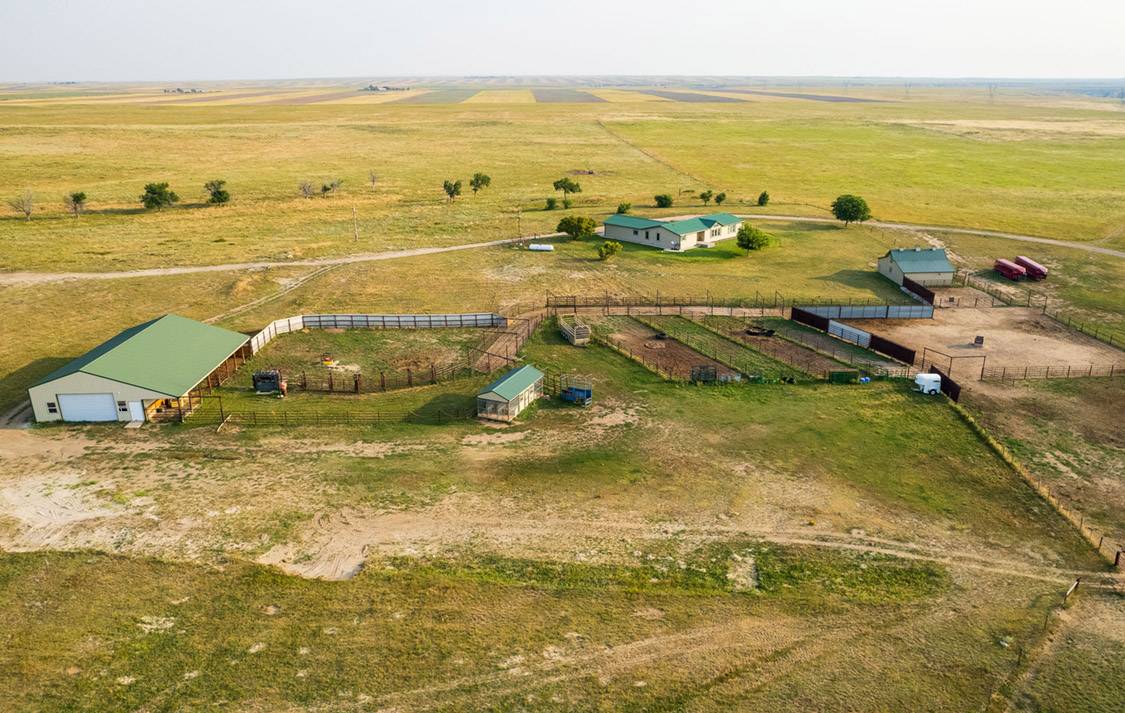 ;
;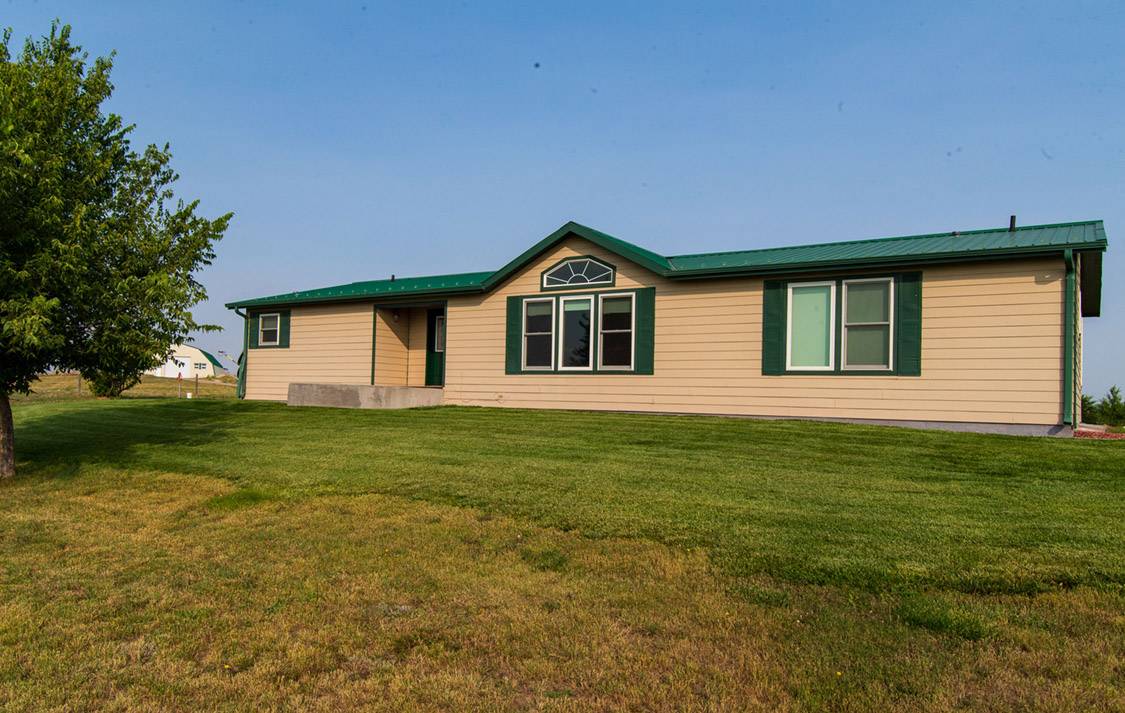 ;
;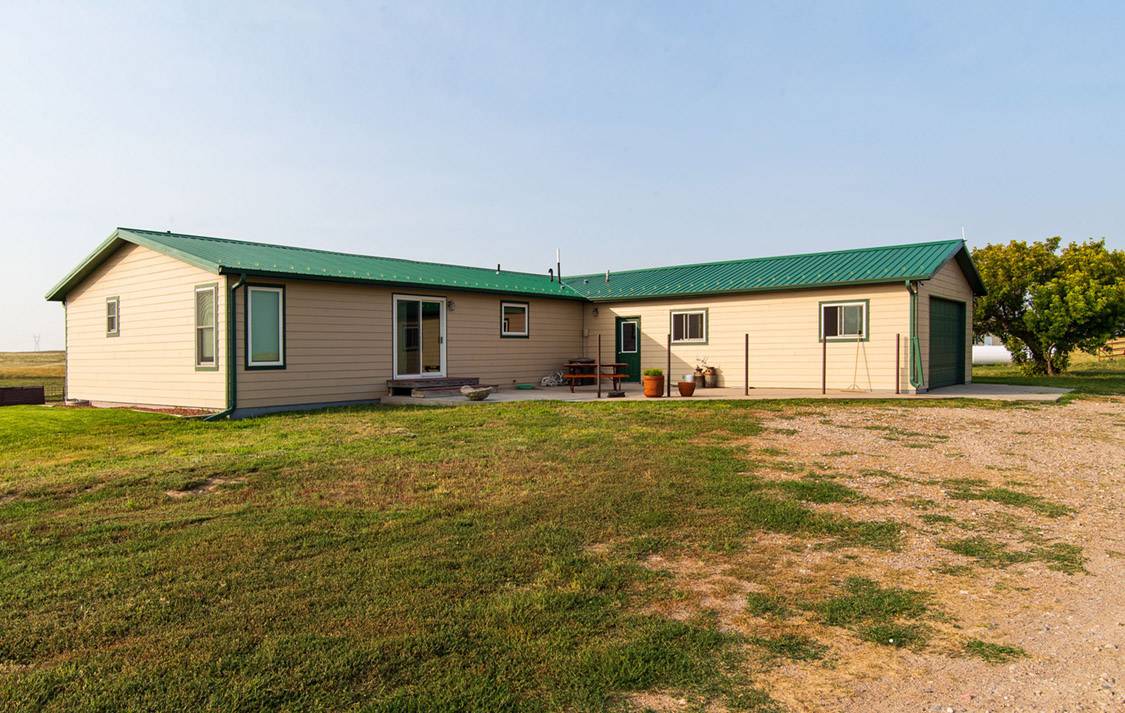 ;
;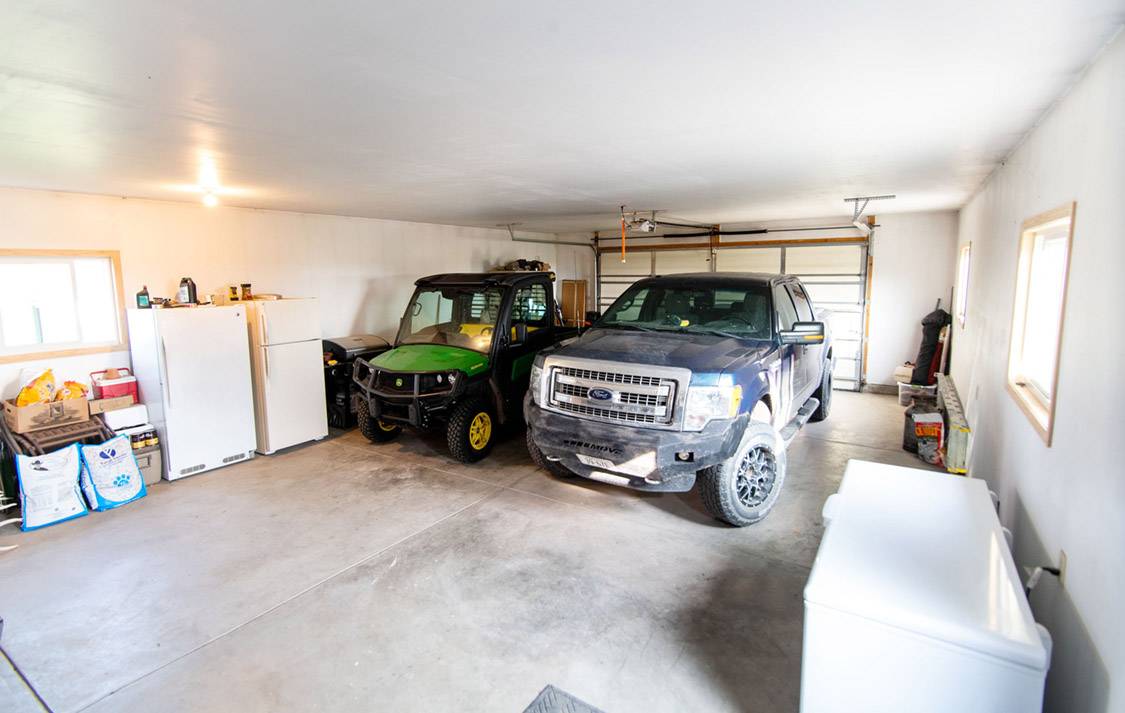 ;
;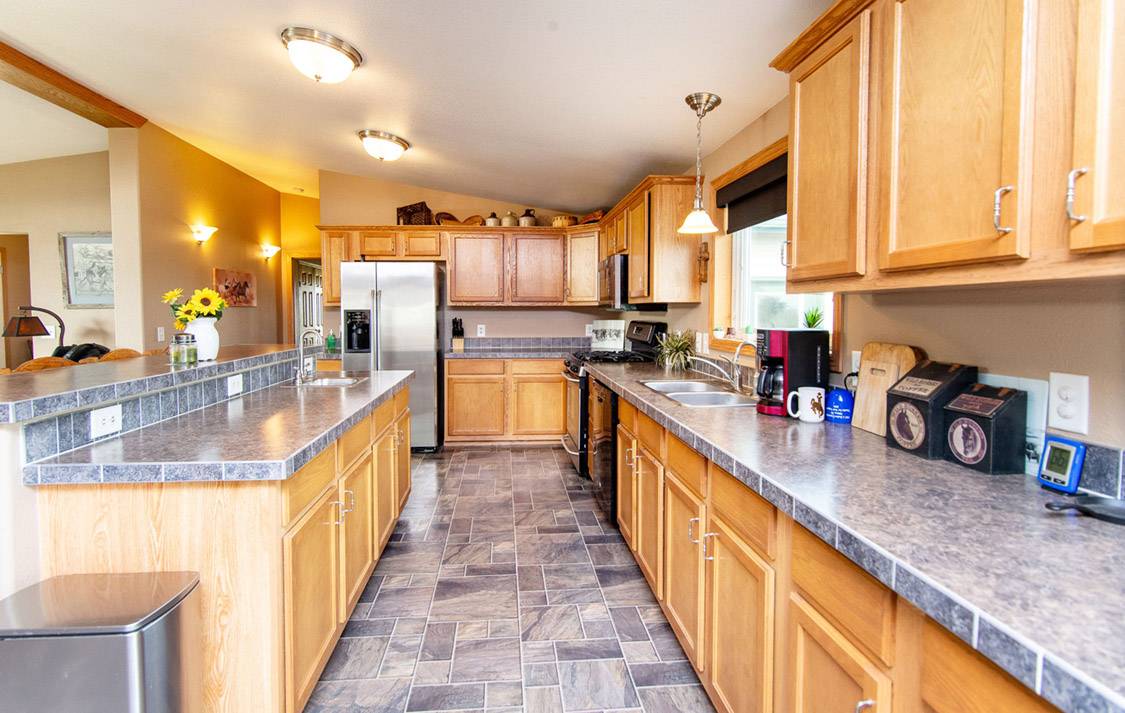 ;
;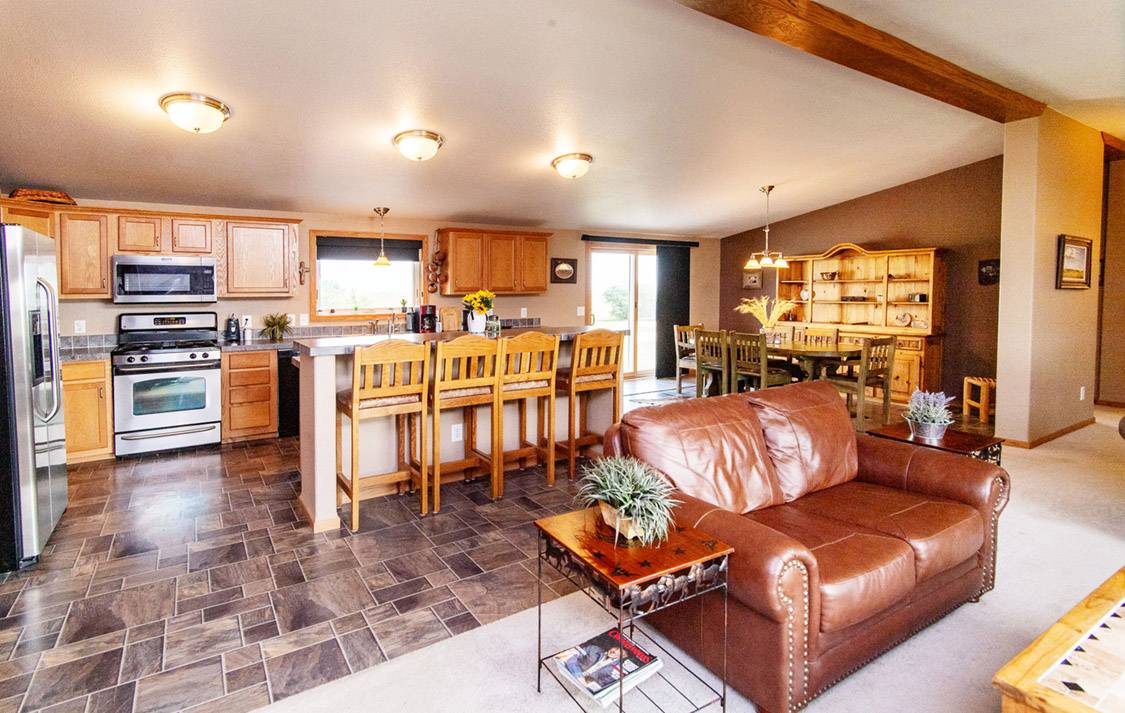 ;
;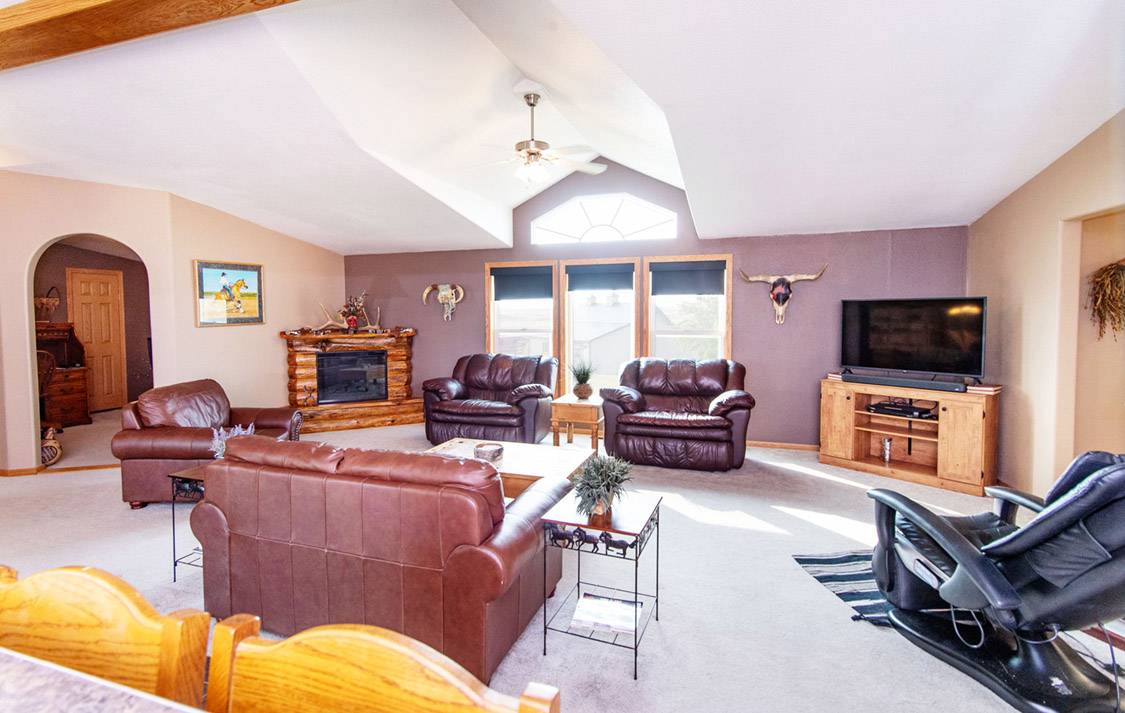 ;
;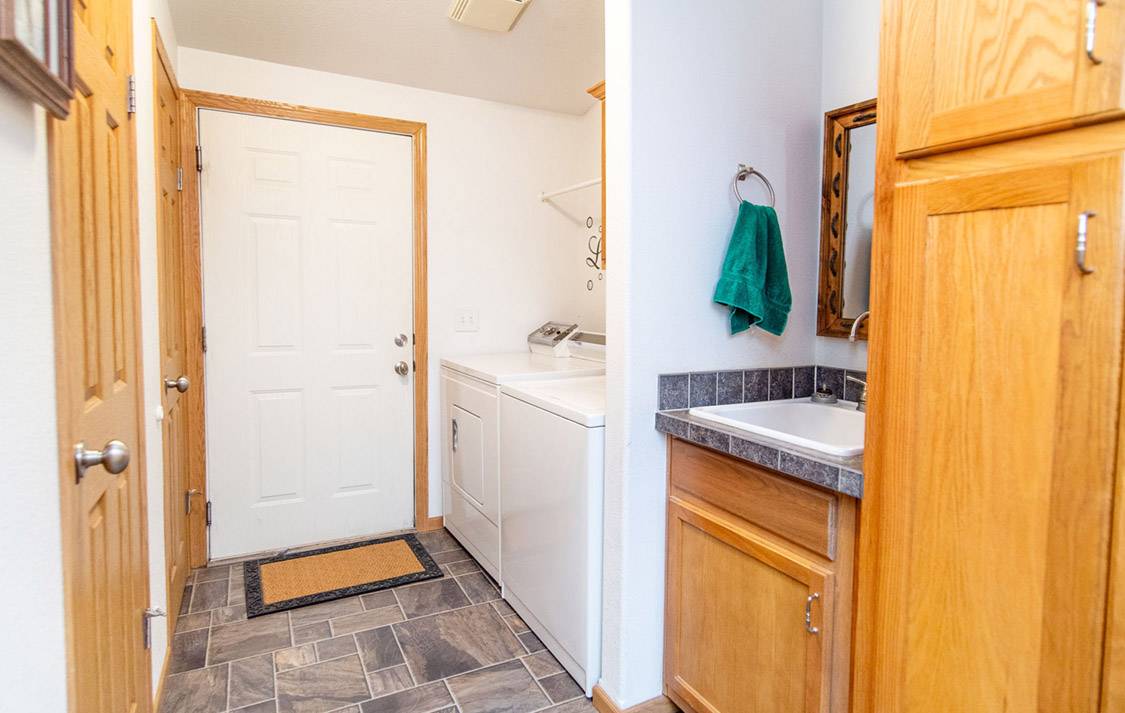 ;
;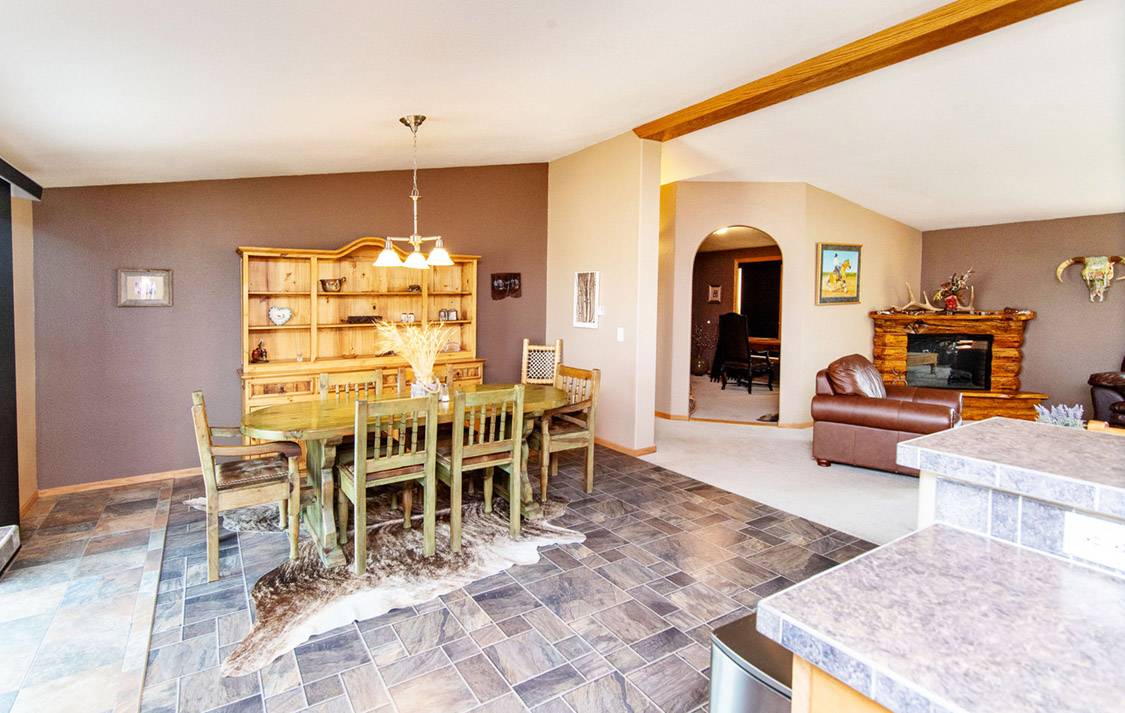 ;
;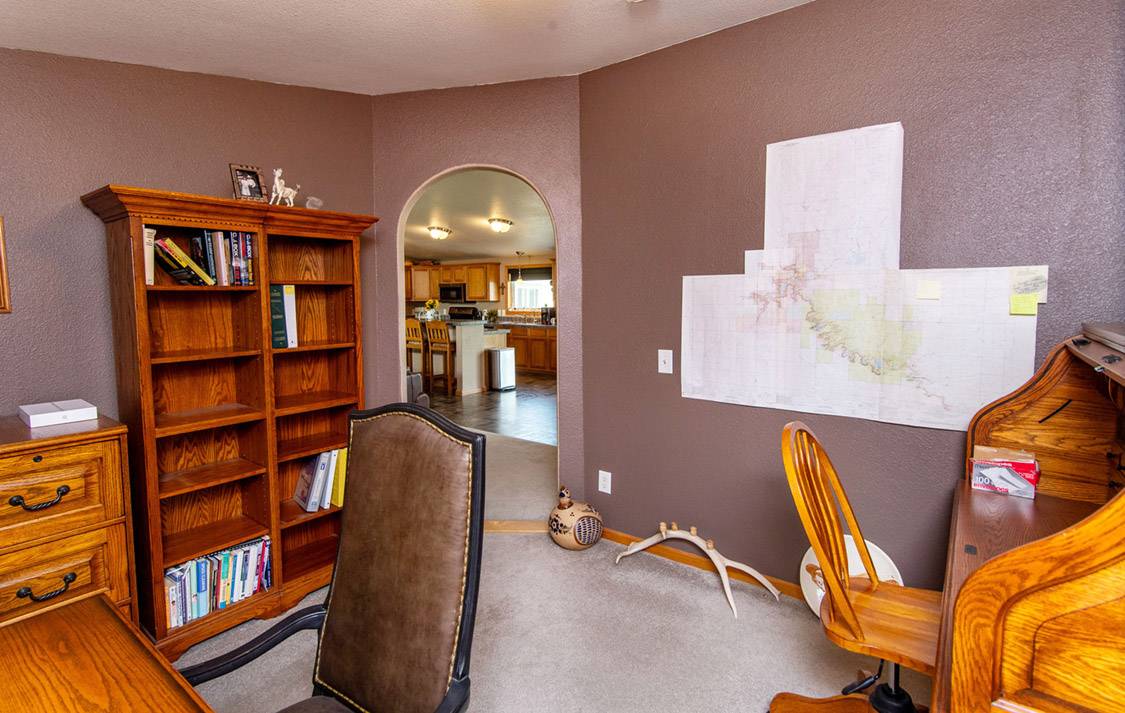 ;
;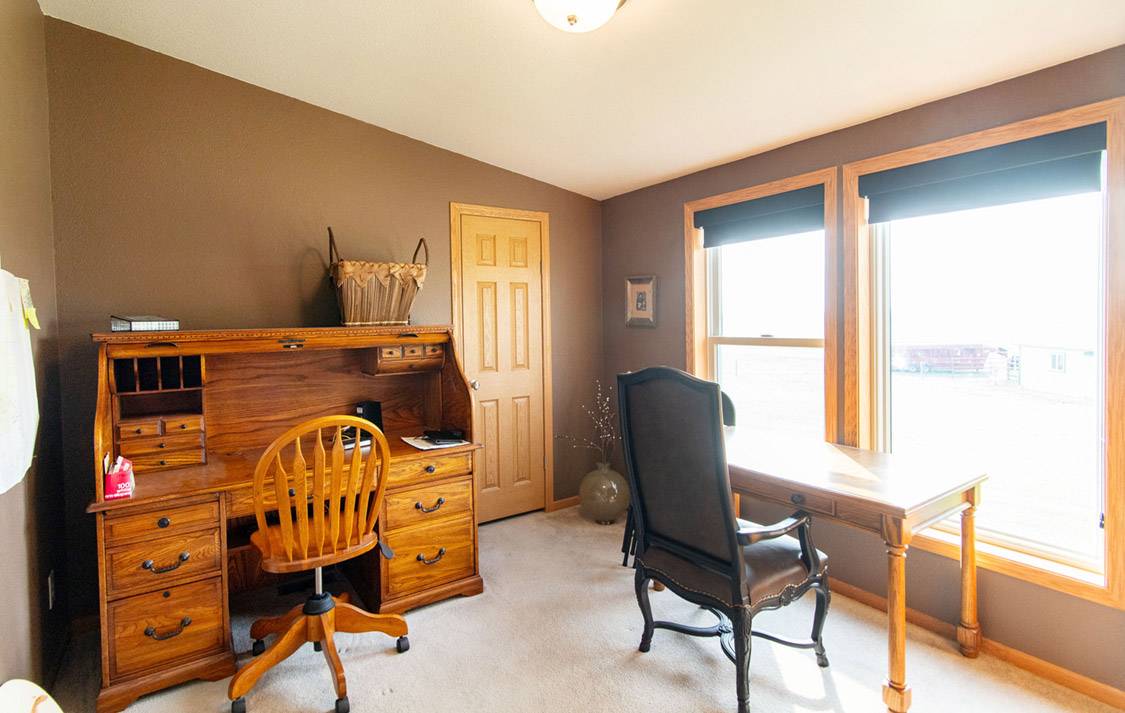 ;
;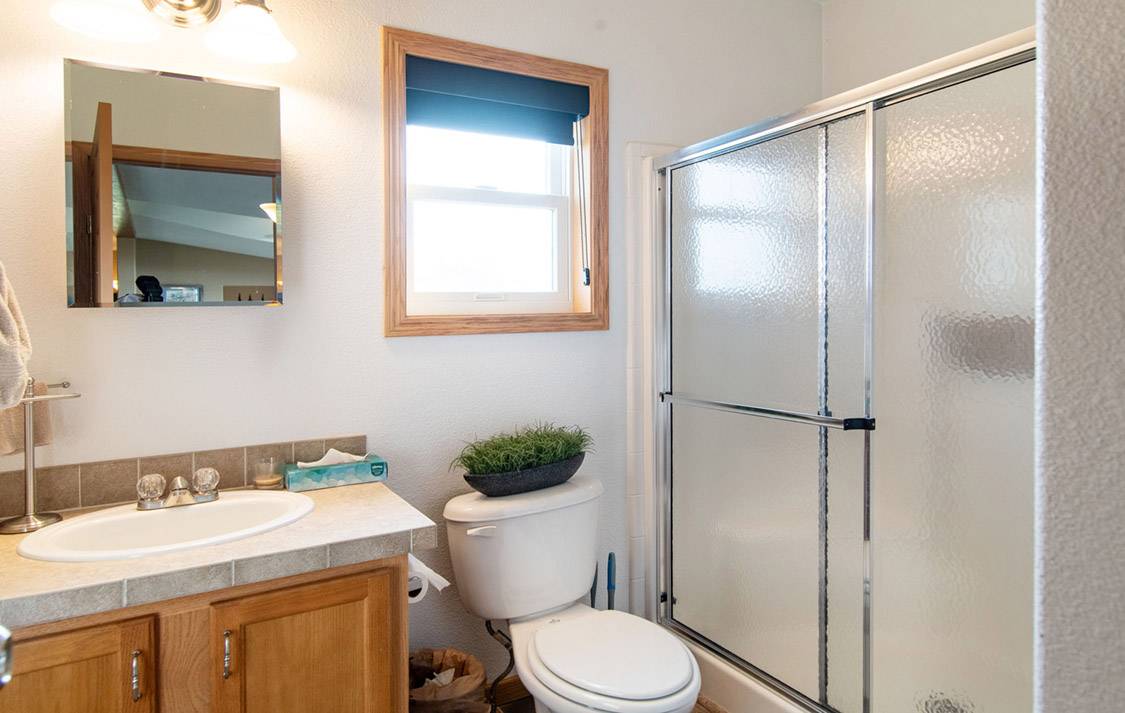 ;
;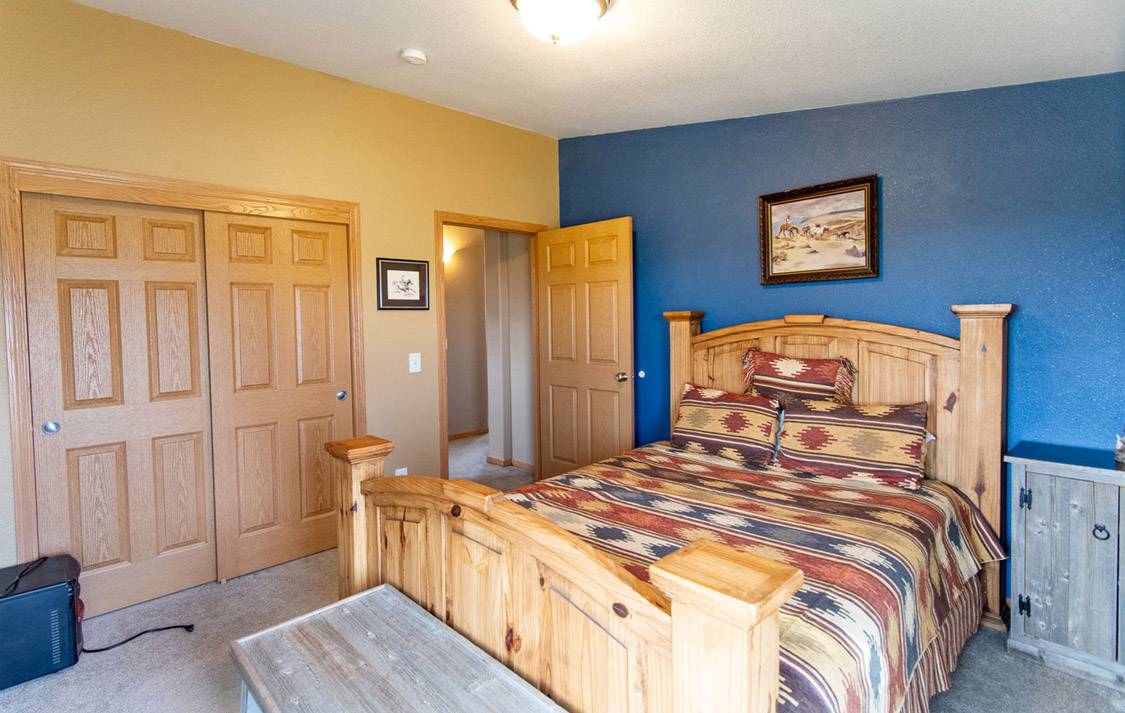 ;
;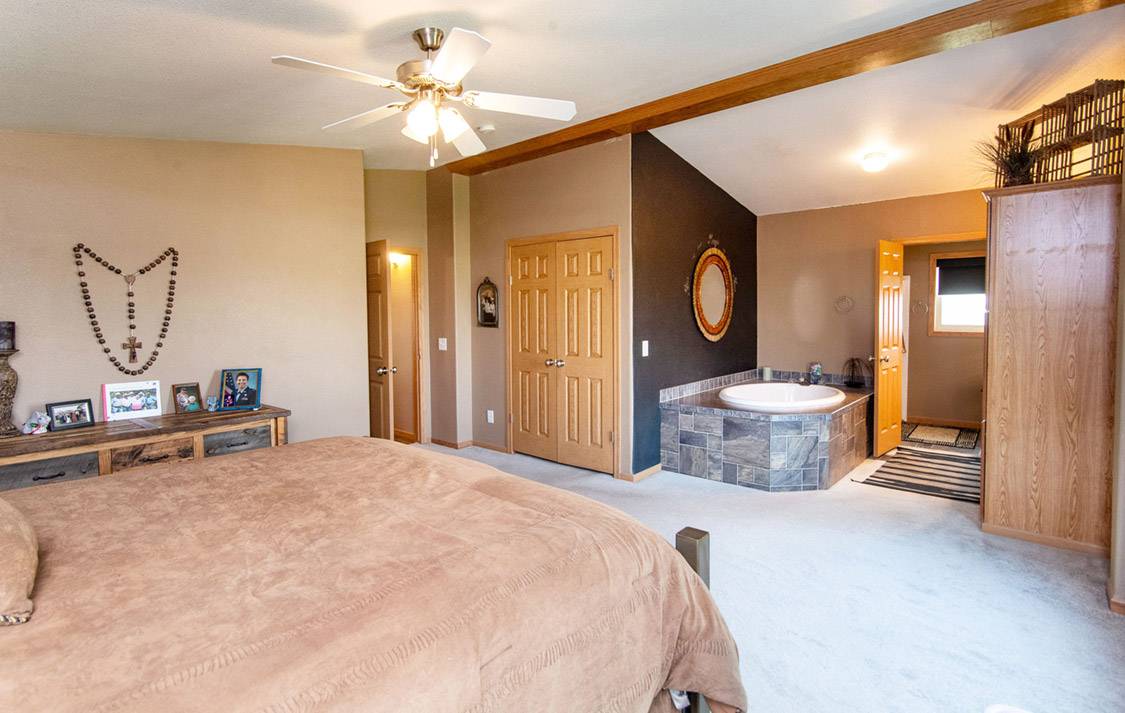 ;
;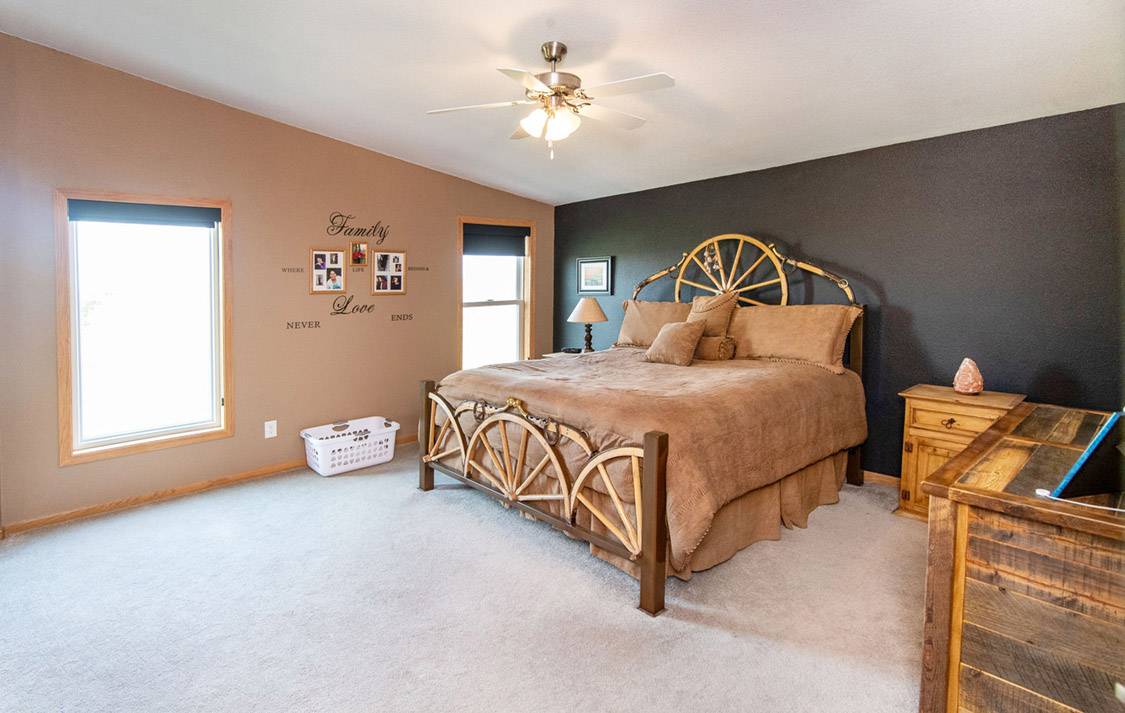 ;
;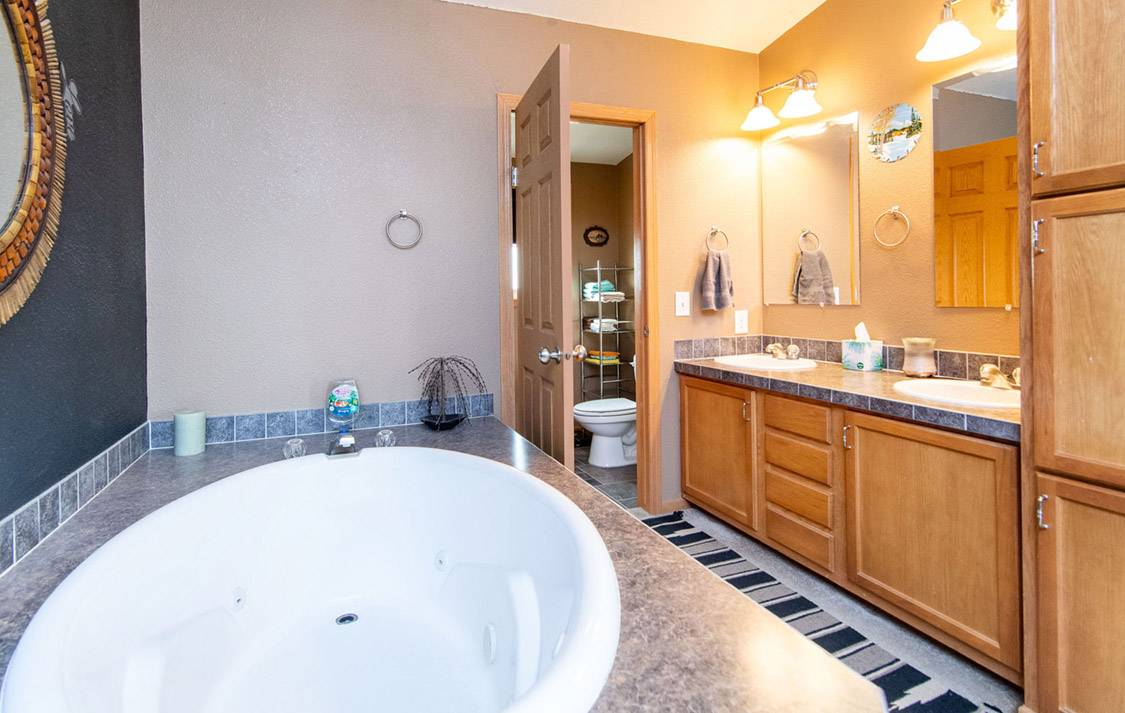 ;
;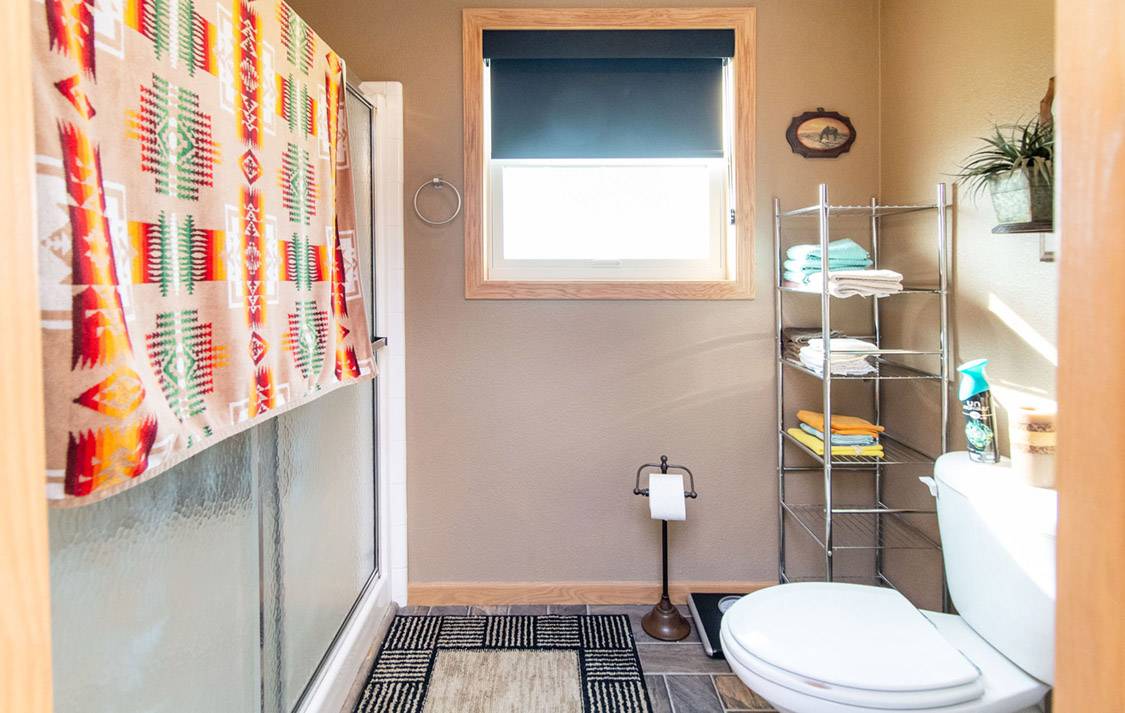 ;
;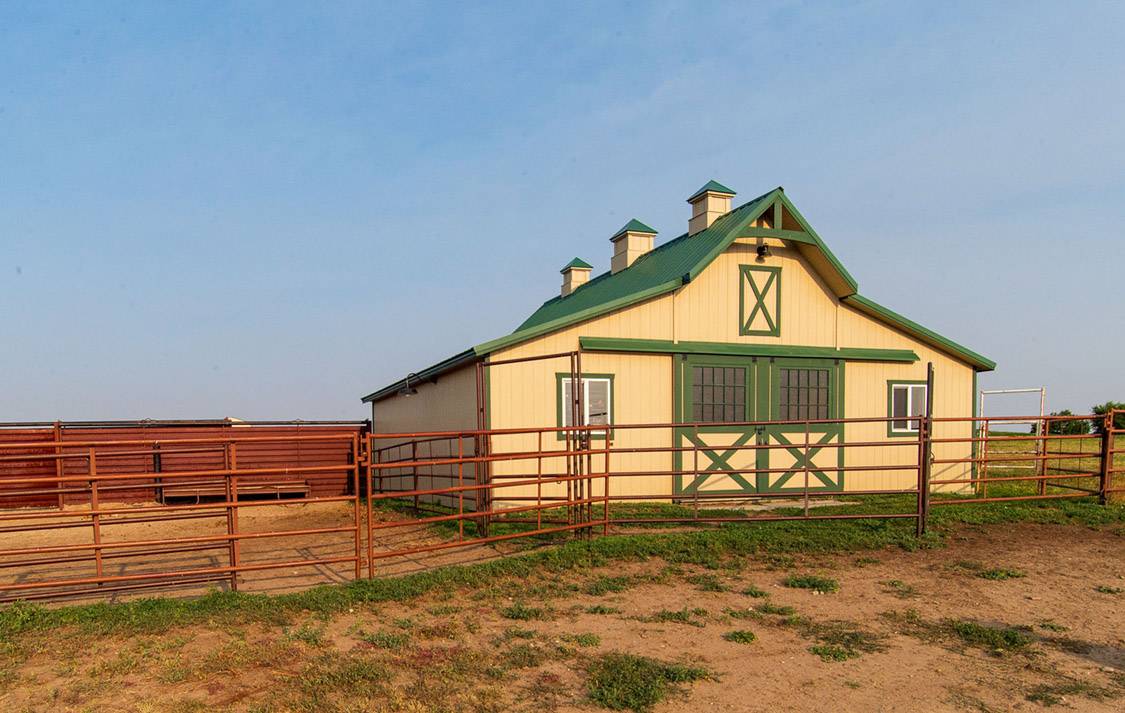 ;
;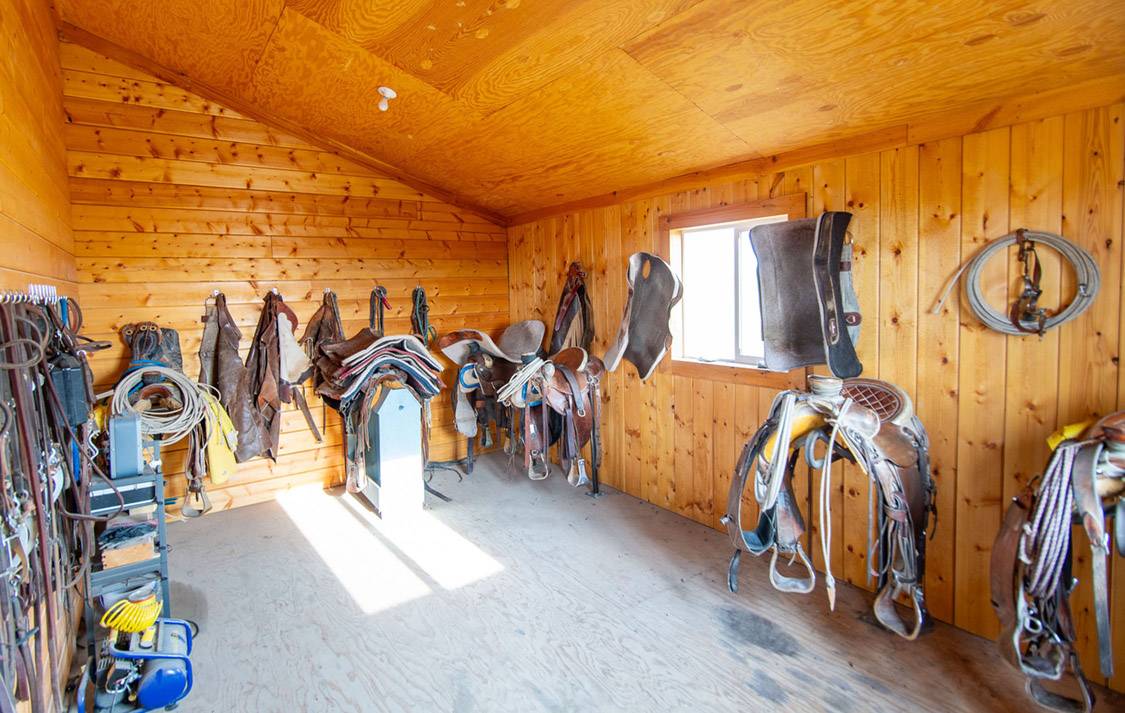 ;
;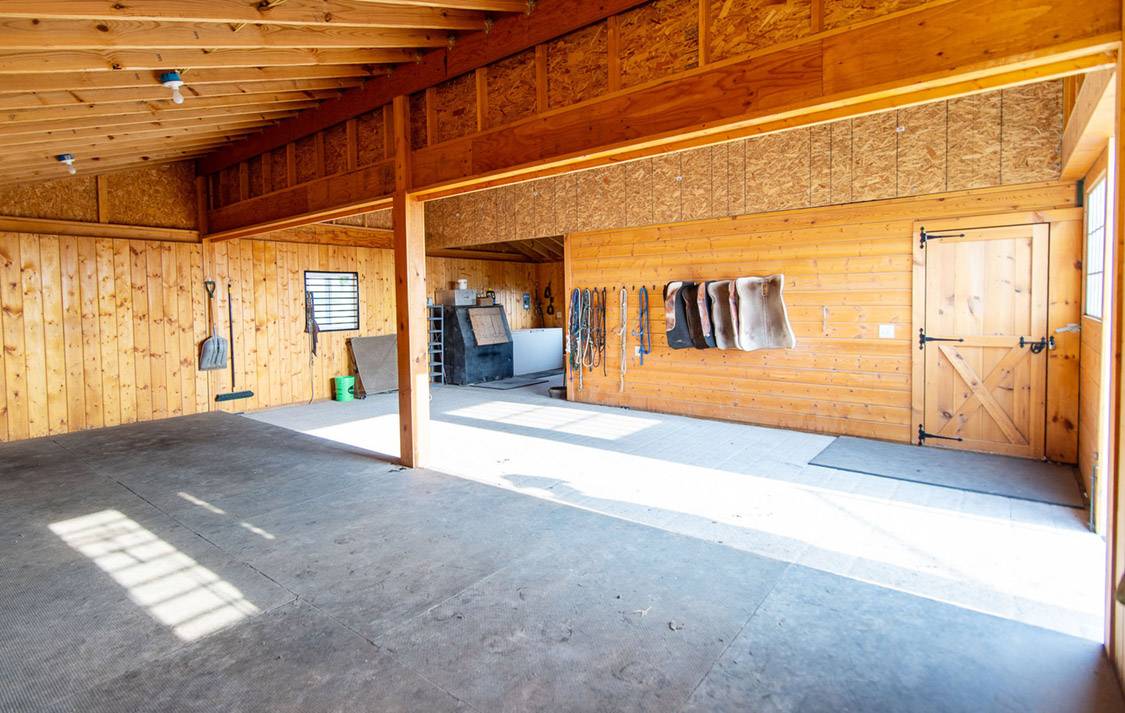 ;
;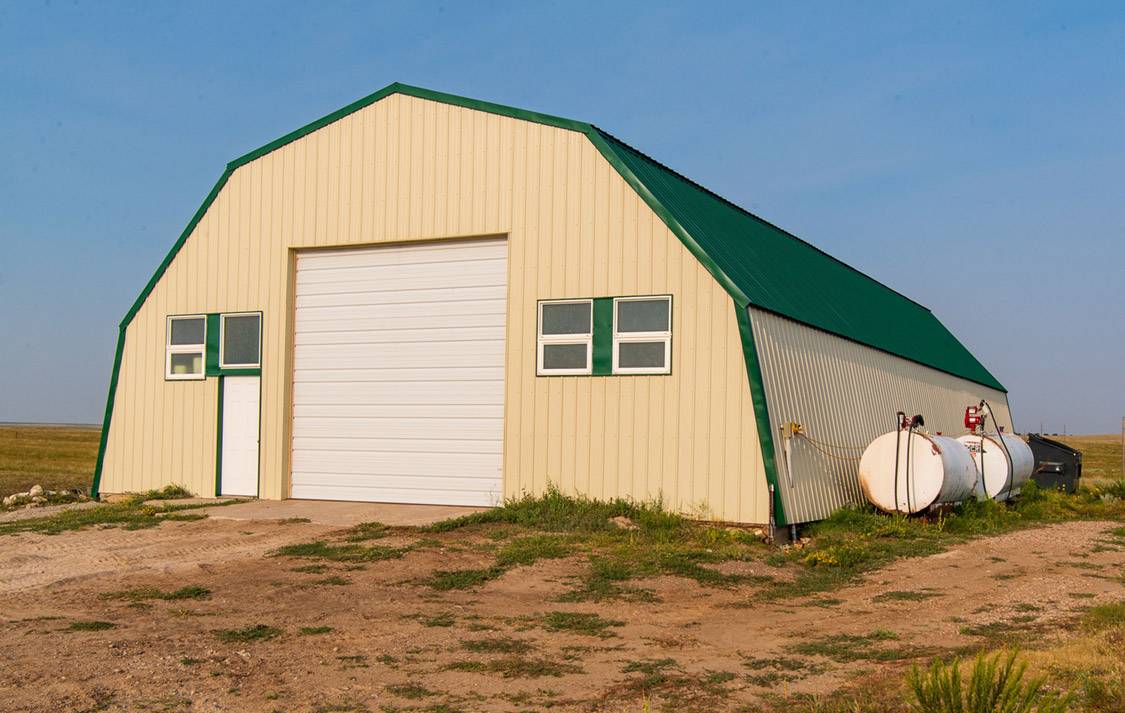 ;
;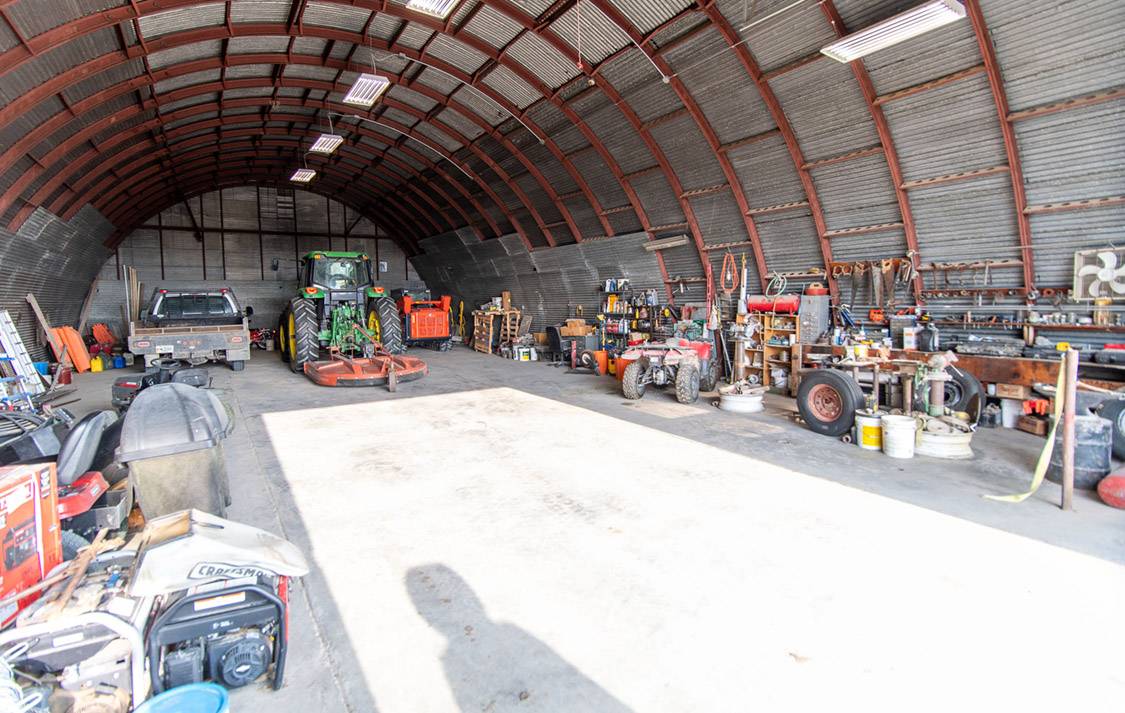 ;
;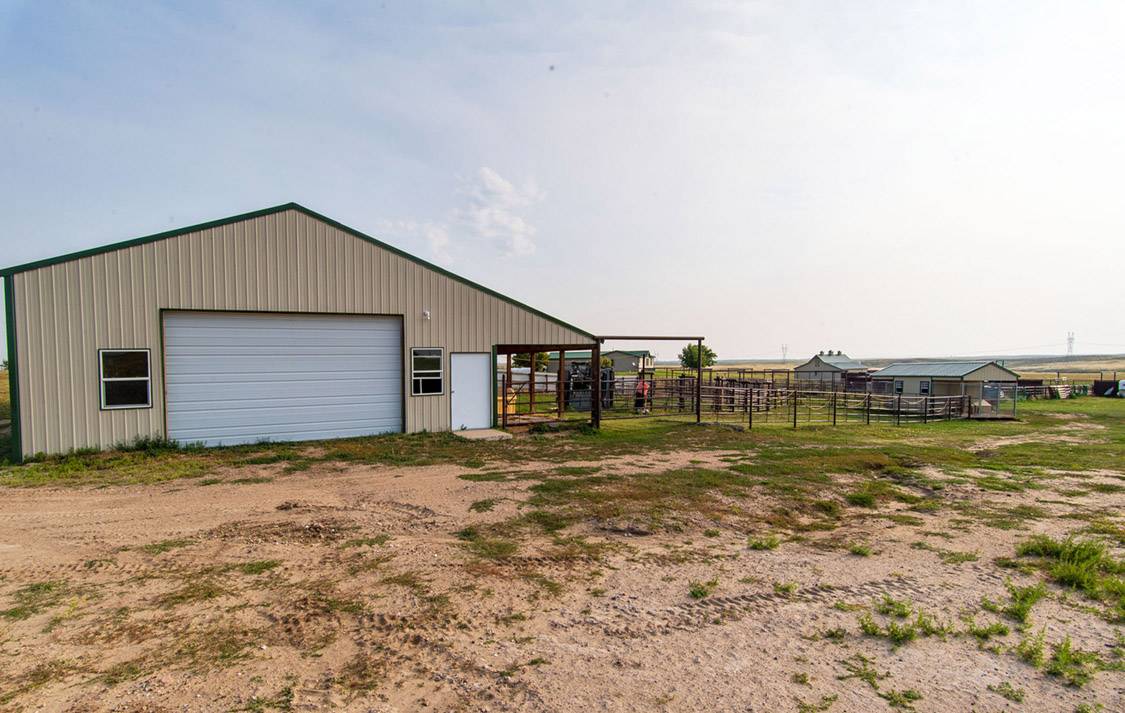 ;
;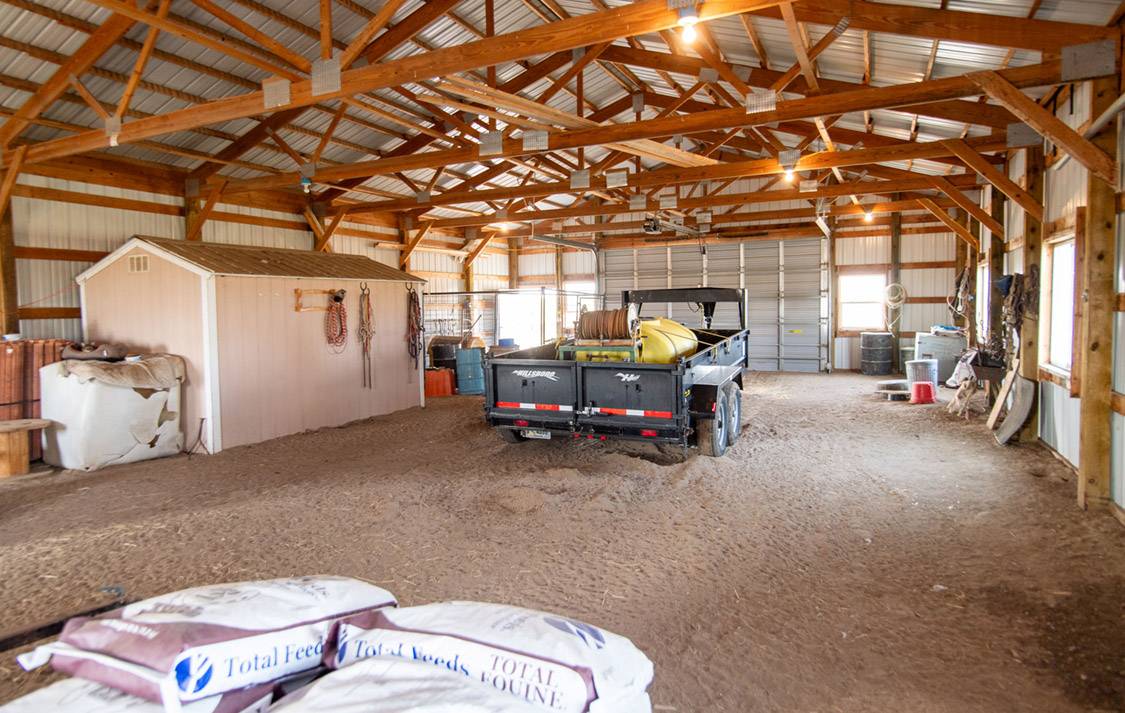 ;
;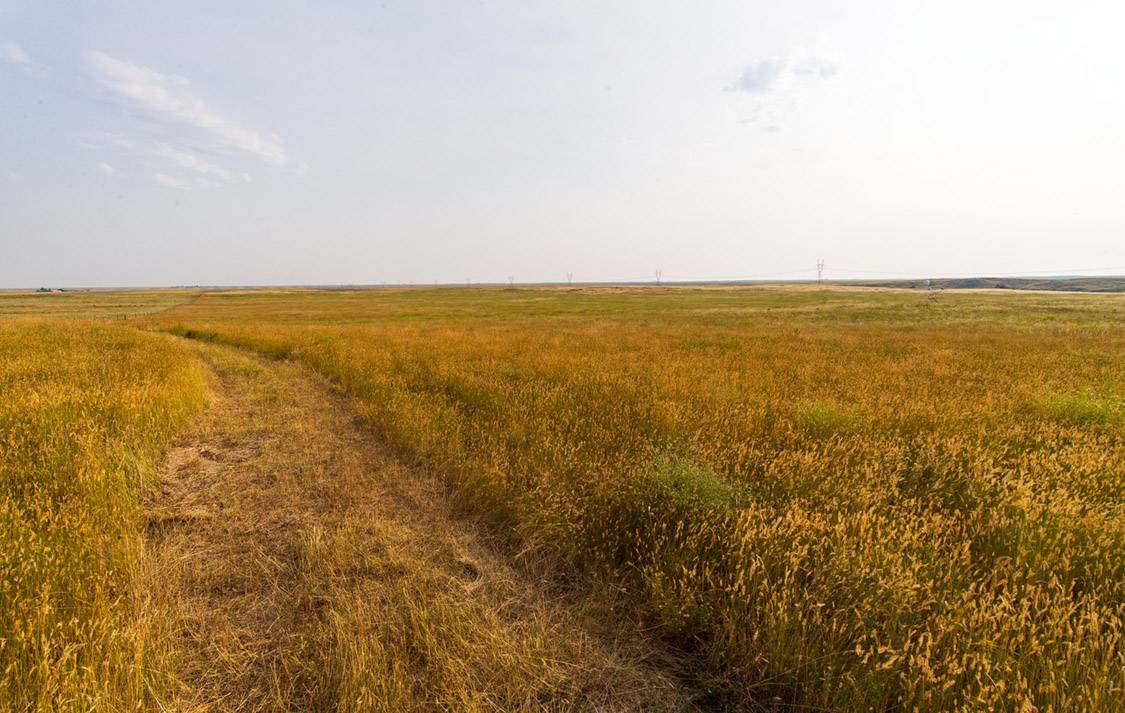 ;
;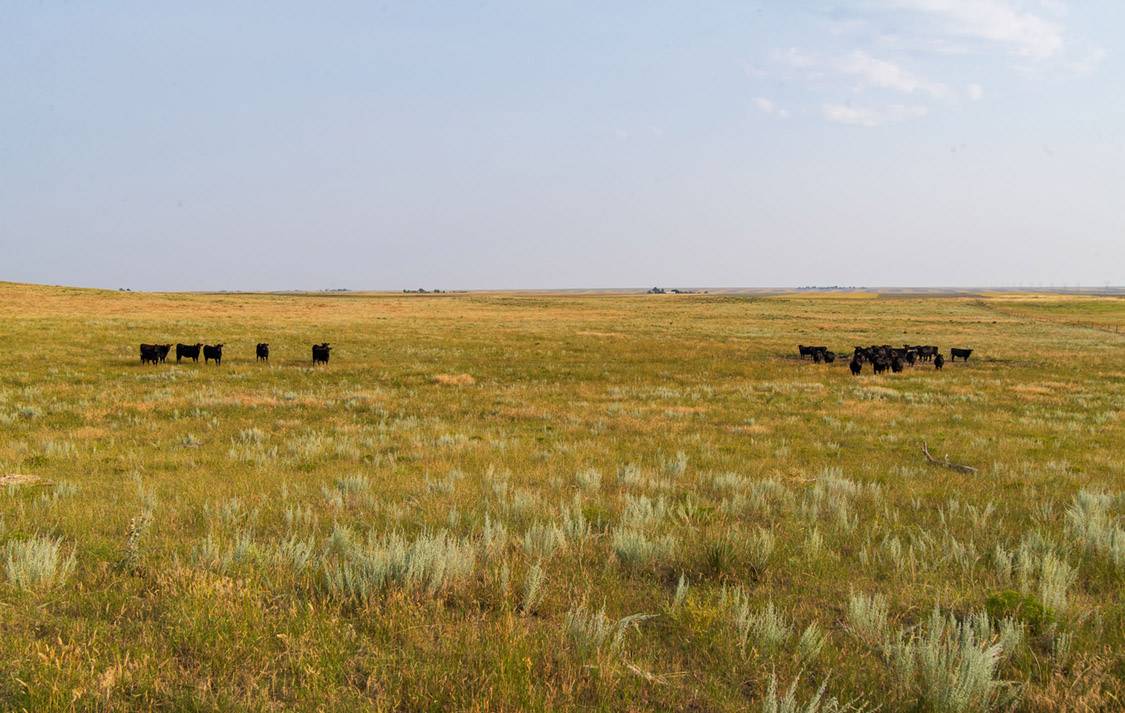 ;
;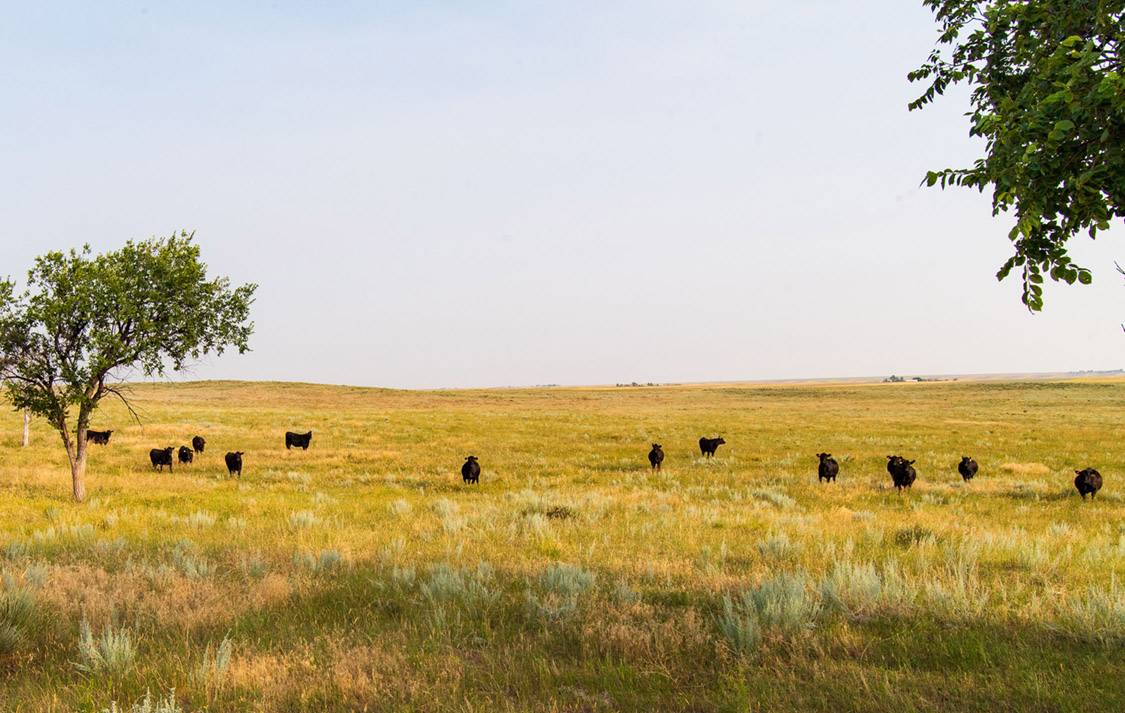 ;
;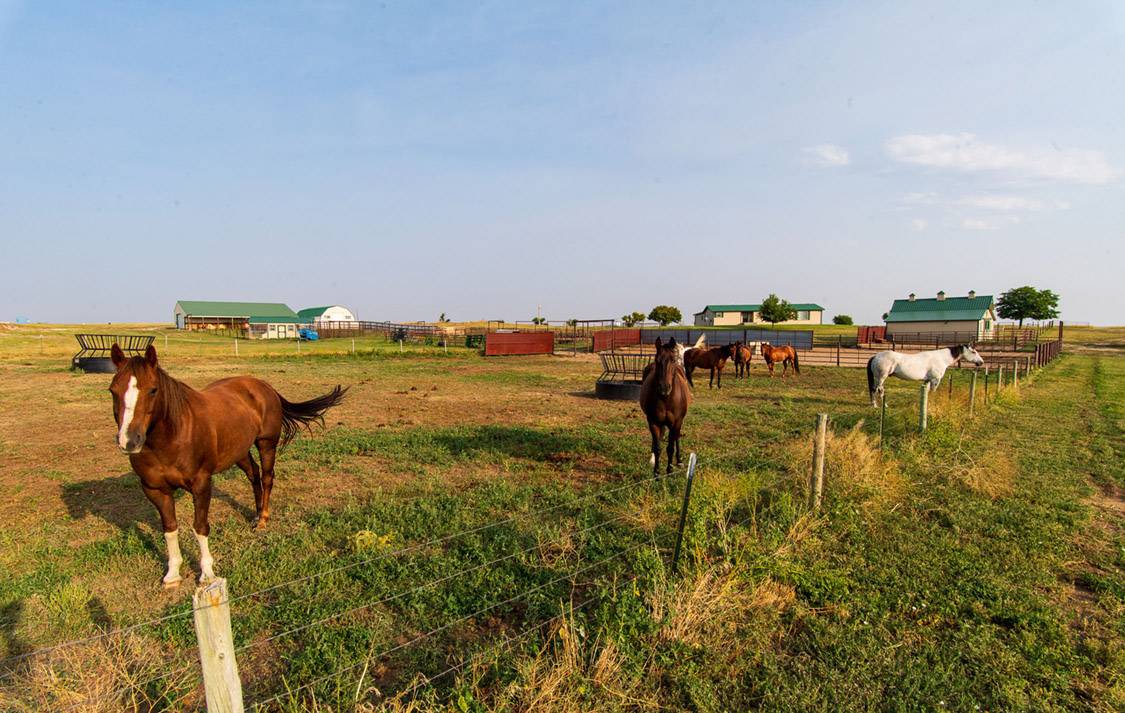 ;
;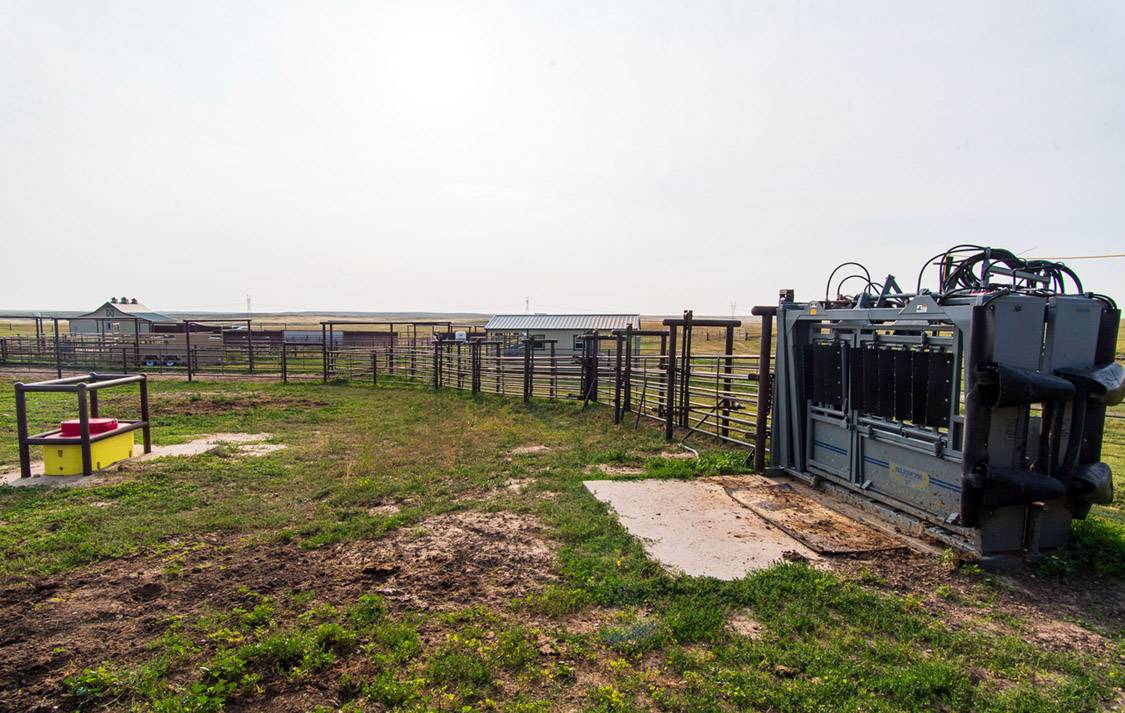 ;
;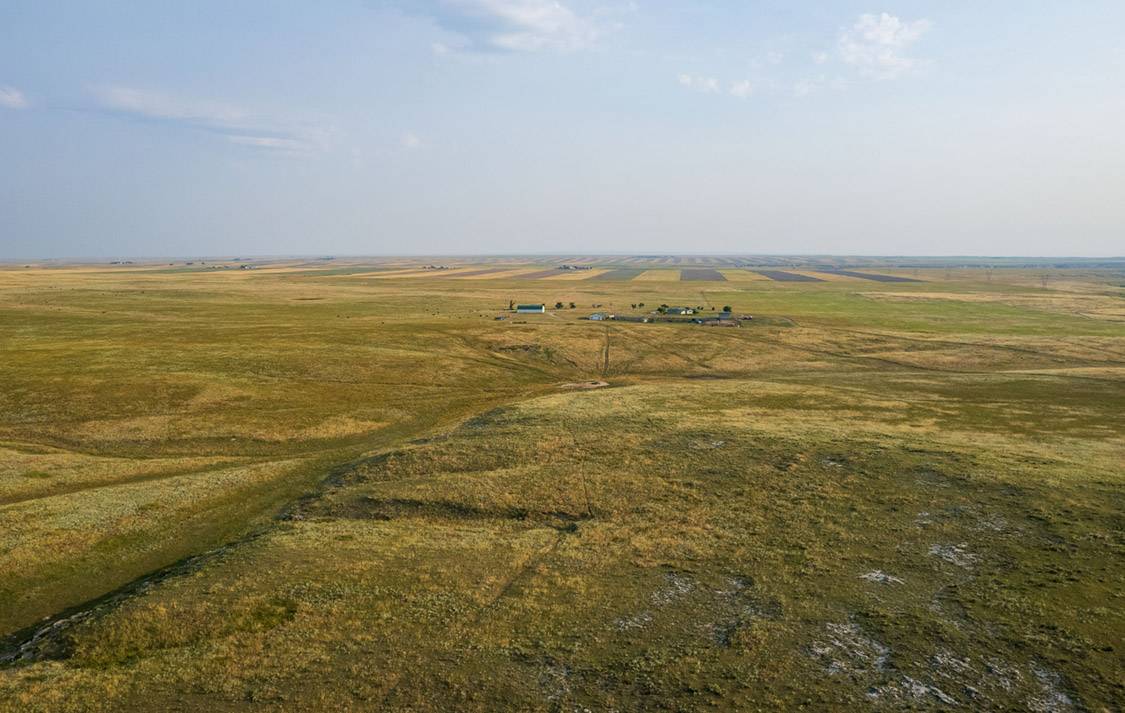 ;
;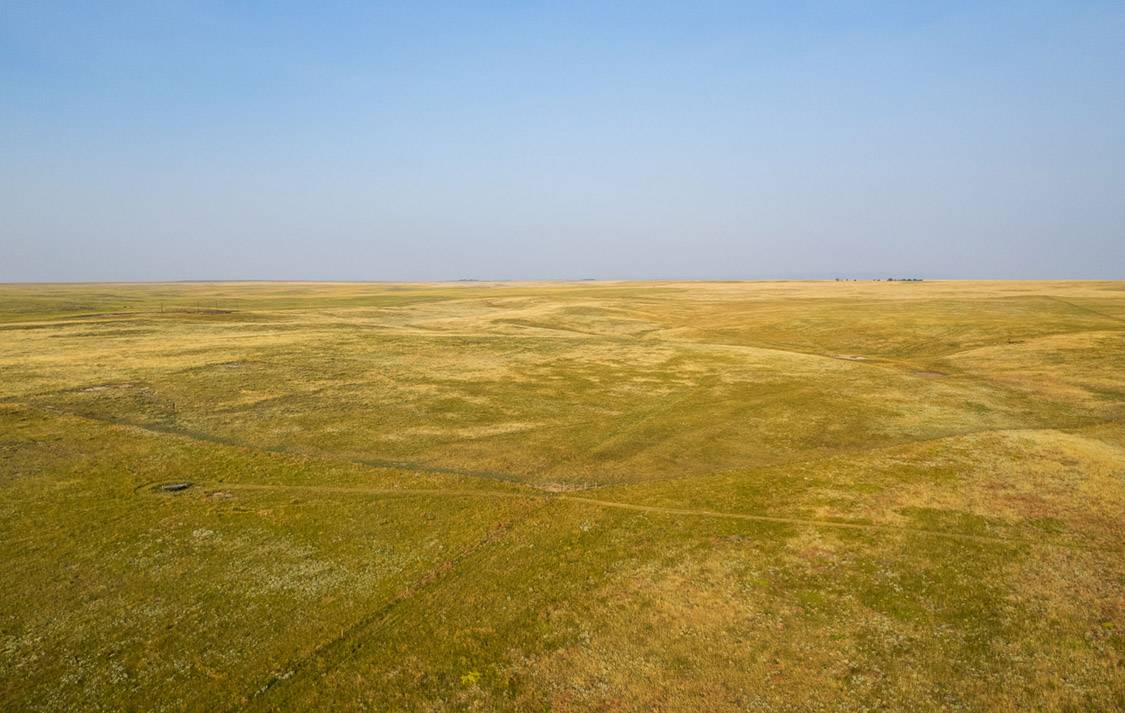 ;
;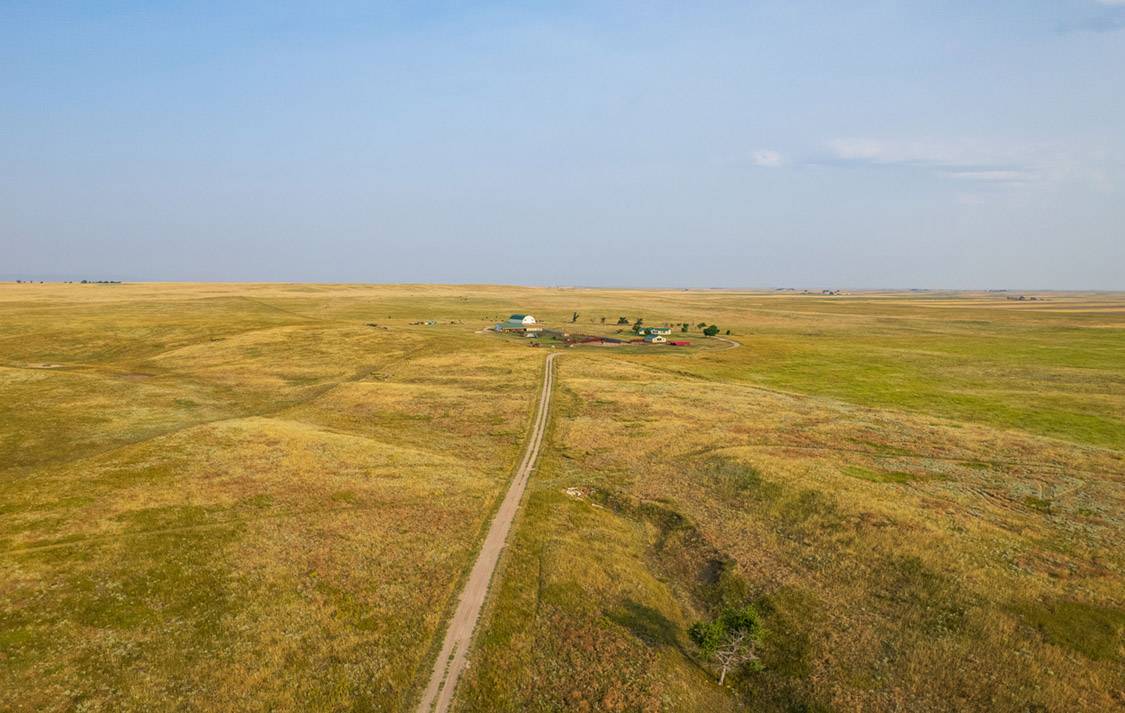 ;
;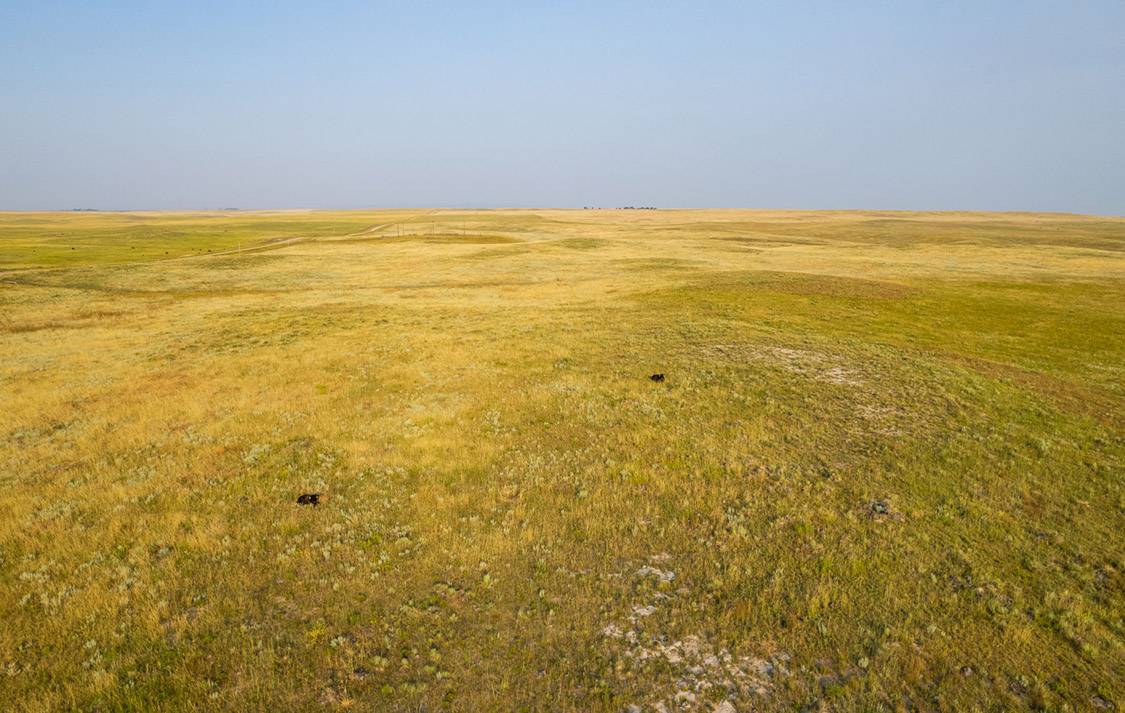 ;
;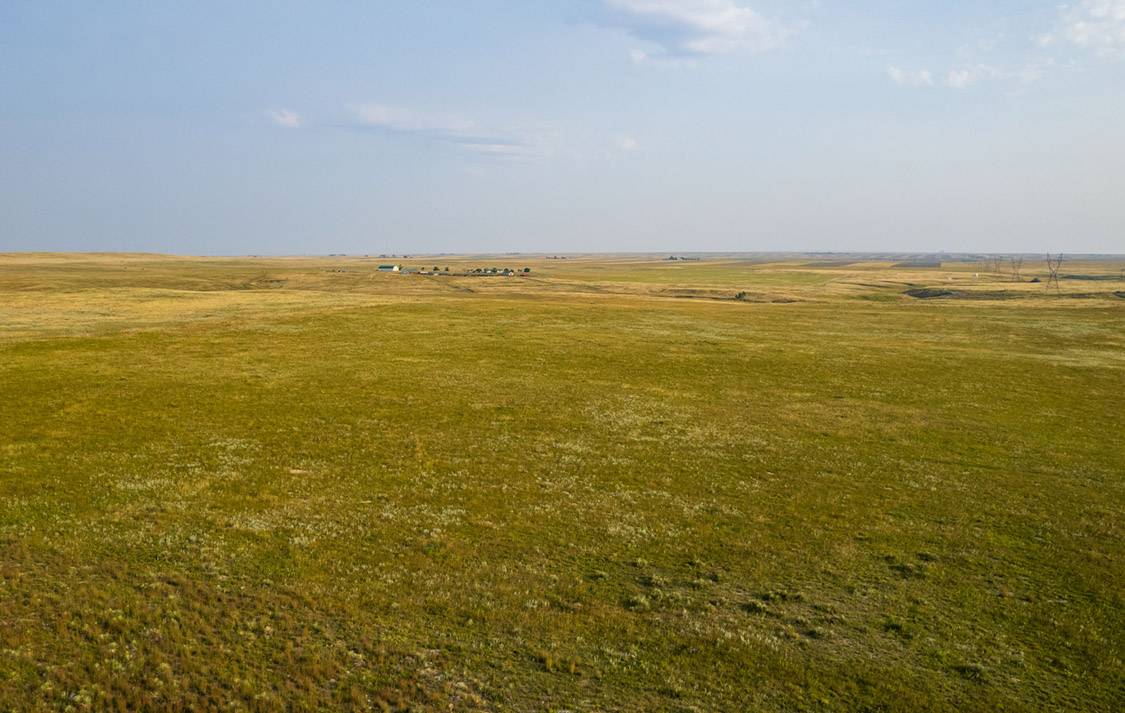 ;
;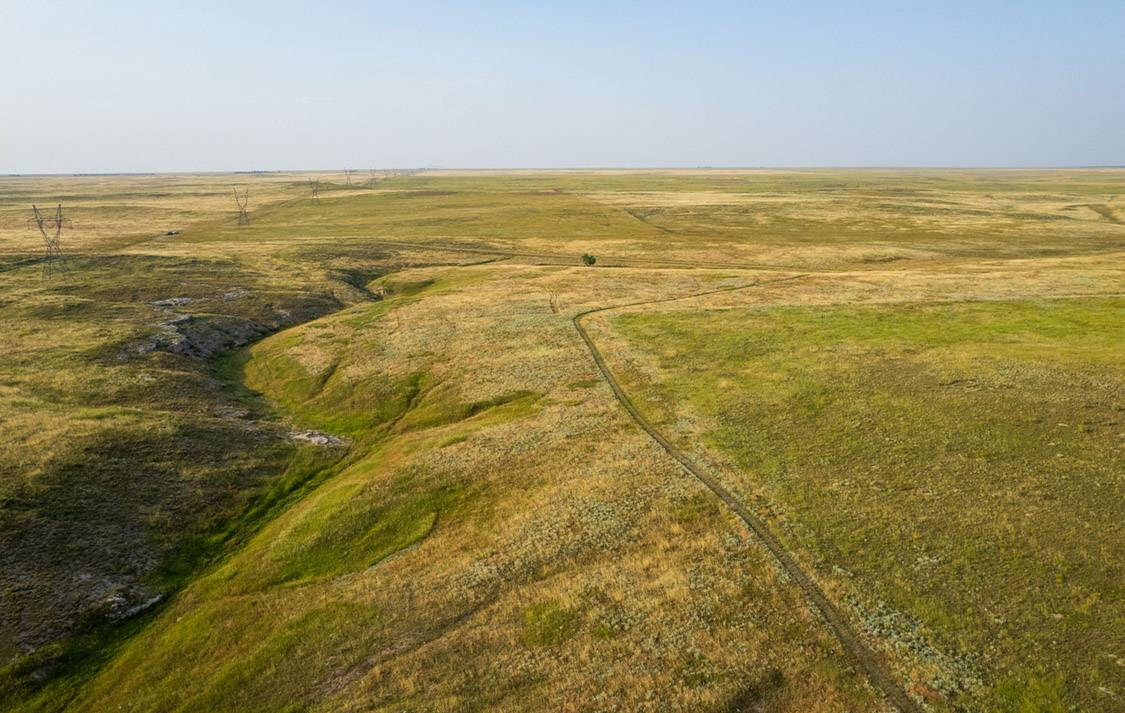 ;
;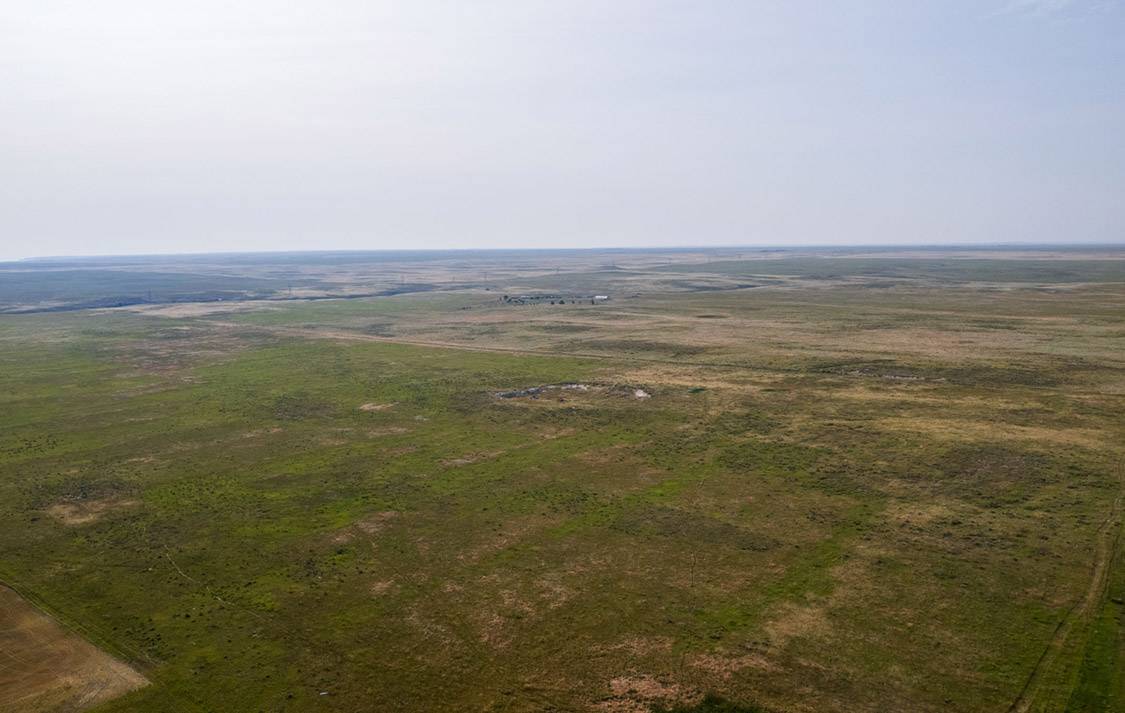 ;
;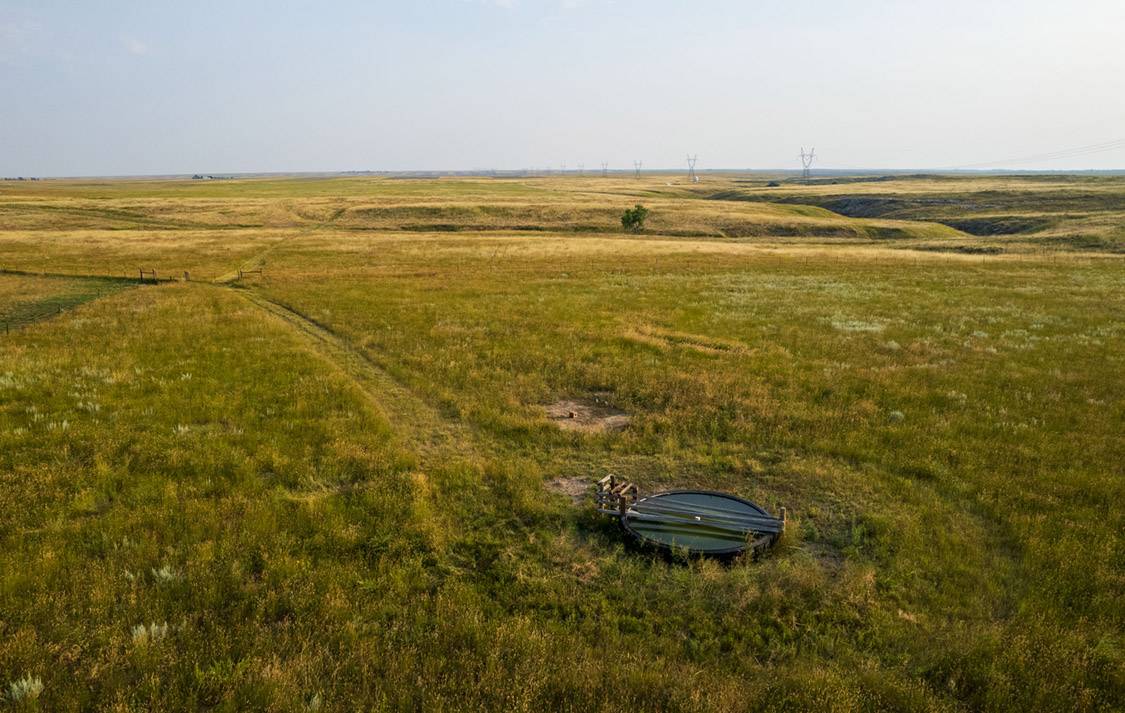 ;
;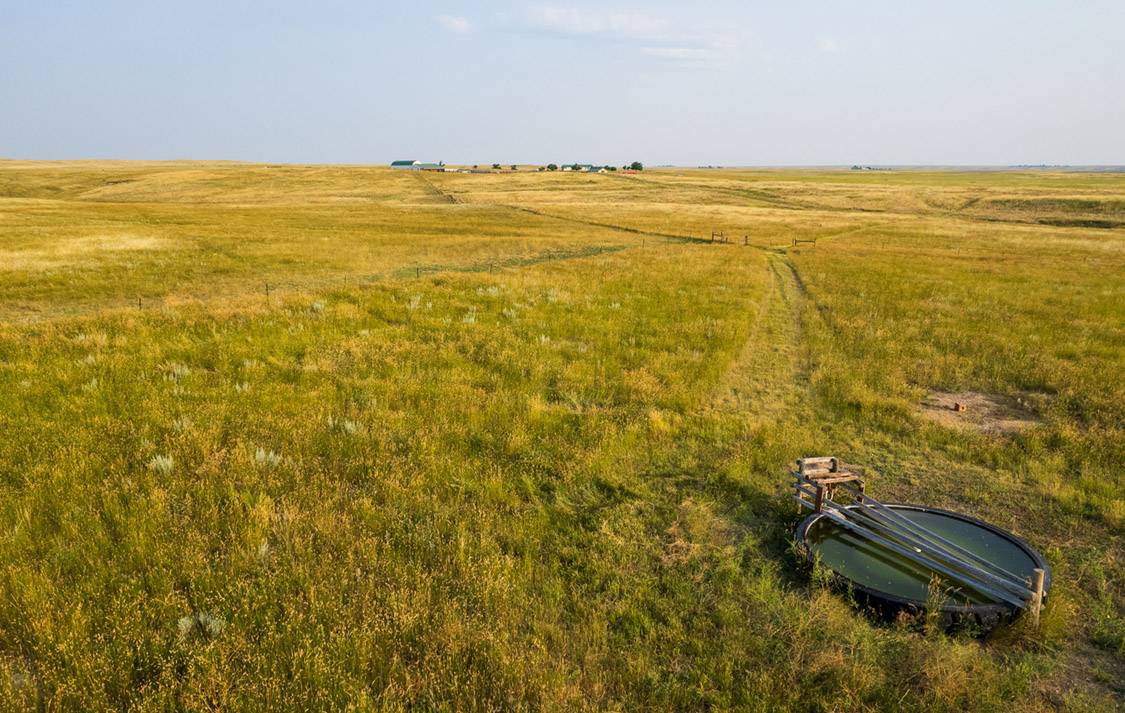 ;
;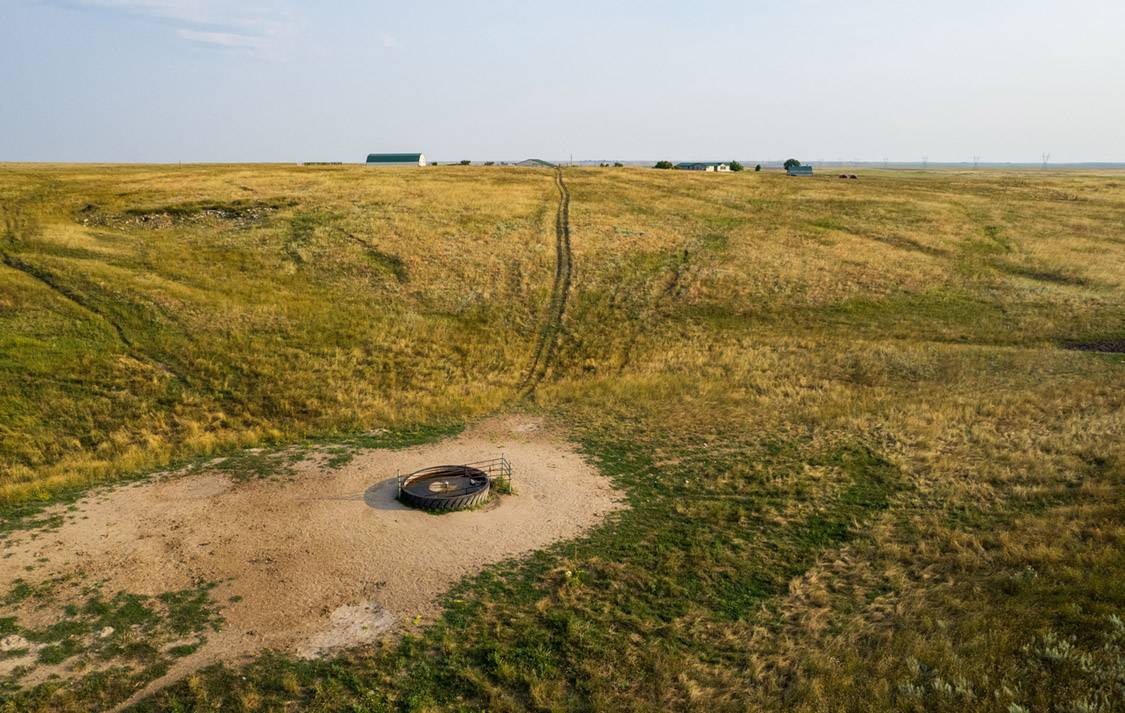 ;
;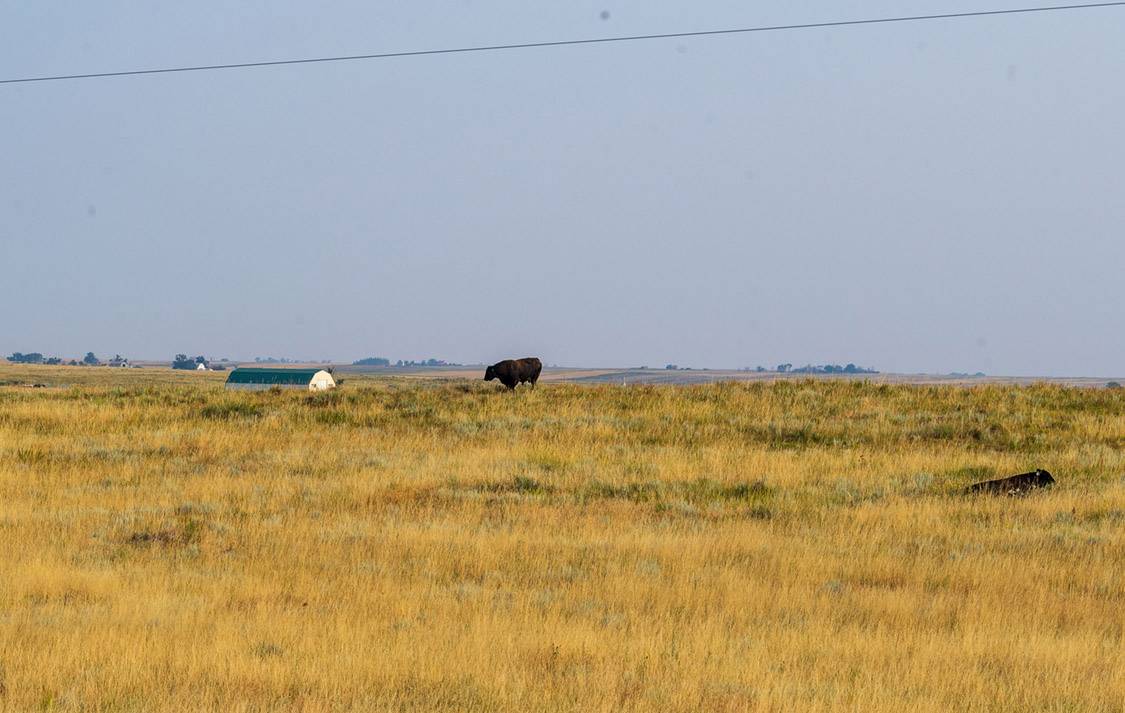 ;
;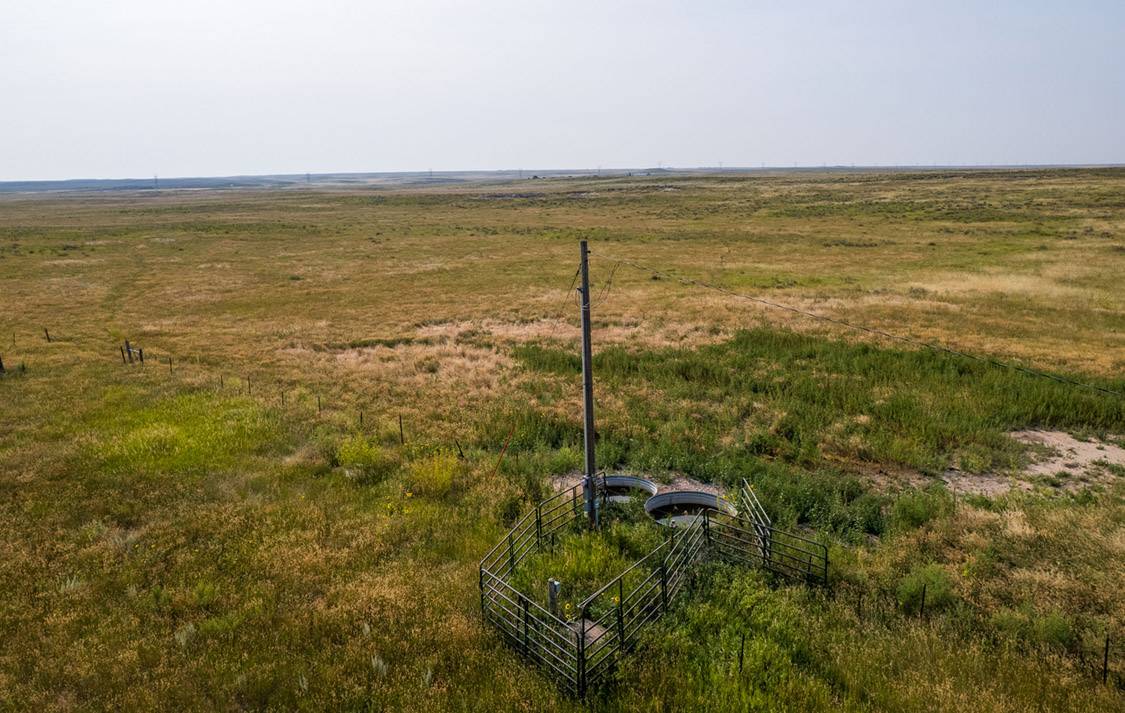 ;
;